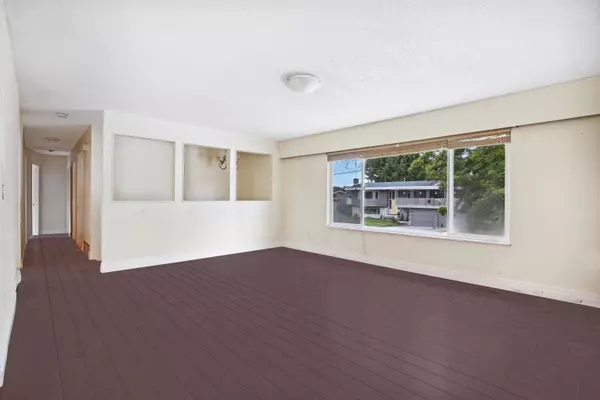
8305 118A ST Delta, BC V4C 6K4
4 Beds
3 Baths
2,496 SqFt
UPDATED:
10/07/2024 04:17 PM
Key Details
Property Type Single Family Home
Sub Type House/Single Family
Listing Status Pending
Purchase Type For Sale
Square Footage 2,496 sqft
Price per Sqft $500
Subdivision Scottsdale
MLS Listing ID R2931353
Style 2 Storey
Bedrooms 4
Full Baths 2
Half Baths 1
Abv Grd Liv Area 1,257
Total Fin. Sqft 2496
Year Built 1970
Annual Tax Amount $4,447
Tax Year 2023
Lot Size 6,006 Sqft
Acres 0.14
Property Description
Location
Province BC
Community Scottsdale
Area N. Delta
Zoning SFD
Rooms
Other Rooms Recreation Room
Basement Full
Kitchen 2
Interior
Interior Features Clothes Washer/Dryer, Refrigerator, Stove
Heating Forced Air
Heat Source Forced Air
Exterior
Exterior Feature Balcny(s) Patio(s) Dck(s), Fenced Yard
Garage Garage; Single, Open
Garage Spaces 1.0
Roof Type Asphalt
Lot Frontage 65.0
Lot Depth 92.4
Parking Type Garage; Single, Open
Total Parking Spaces 5
Building
Dwelling Type House/Single Family
Story 2
Sewer City/Municipal
Water City/Municipal
Structure Type Frame - Wood
Others
Tax ID 004-808-916
Energy Description Forced Air







