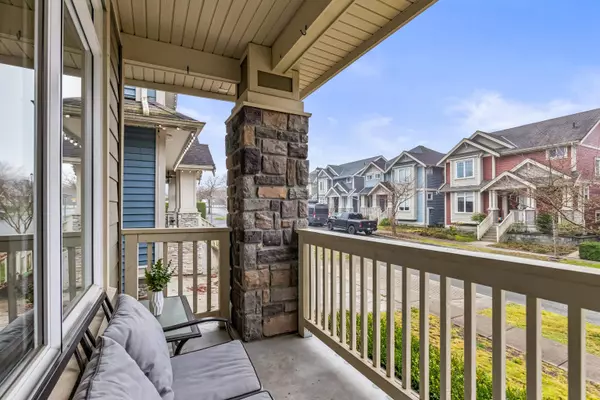
10142 240A ST Maple Ridge, BC V2W 0E7
5 Beds
4 Baths
3,283 SqFt
UPDATED:
12/10/2024 02:58 PM
Key Details
Property Type Single Family Home
Sub Type House/Single Family
Listing Status Active
Purchase Type For Sale
Square Footage 3,283 sqft
Price per Sqft $406
Subdivision Albion
MLS Listing ID R2948765
Style 2 Storey w/Bsmt.
Bedrooms 5
Full Baths 3
Half Baths 1
Abv Grd Liv Area 1,066
Total Fin. Sqft 3256
Year Built 2010
Annual Tax Amount $6,297
Tax Year 2024
Lot Size 3,500 Sqft
Acres 0.08
Property Description
Location
Province BC
Community Albion
Area Maple Ridge
Building/Complex Name Mainstone Creek
Zoning R-3
Rooms
Other Rooms Bedroom
Basement None
Kitchen 1
Separate Den/Office N
Interior
Interior Features Air Conditioning, ClthWsh/Dryr/Frdg/Stve/DW, Drapes/Window Coverings, Jetted Bathtub, Other - See Remarks, Vacuum - Built In
Heating Forced Air
Fireplaces Number 1
Fireplaces Type Natural Gas
Heat Source Forced Air
Exterior
Exterior Feature Patio(s) & Deck(s)
Parking Features Garage; Double
Garage Spaces 2.0
Roof Type Asphalt
Total Parking Spaces 2
Building
Dwelling Type House/Single Family
Story 3
Sewer City/Municipal
Water City/Municipal
Structure Type Frame - Wood
Others
Tax ID 026-948-958
Ownership Freehold NonStrata
Energy Description Forced Air







