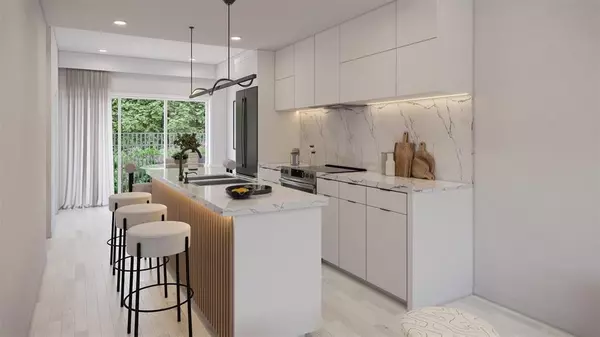
7447 14TH AVE #106 Burnaby, BC V3N 1Z8
3 Beds
3 Baths
1,649 SqFt
UPDATED:
12/20/2024 02:26 AM
Key Details
Property Type Townhouse
Sub Type Townhouse
Listing Status Active
Purchase Type For Sale
Square Footage 1,649 sqft
Price per Sqft $890
Subdivision Edmonds Be
MLS Listing ID R2949138
Style Inside Unit,3 Storey w/Bsmt.
Bedrooms 3
Full Baths 3
Maintenance Fees $483
Construction Status Under Construction
Abv Grd Liv Area 458
Total Fin. Sqft 1649
Rental Info 100
Property Description
Location
Province BC
Community Edmonds Be
Area Burnaby East
Building/Complex Name THE IDYLLIC BY EUNOIA HOMES
Zoning RES
Rooms
Other Rooms Primary Bedroom
Basement Separate Entry
Kitchen 1
Separate Den/Office N
Interior
Interior Features ClthWsh/Dryr/Frdg/Stve/DW, Drapes/Window Coverings
Heating Heat Pump
Heat Source Heat Pump
Exterior
Exterior Feature Balcny(s) Patio(s) Dck(s)
Parking Features Garage; Underground
Garage Spaces 2.0
Amenities Available Air Cond./Central, Bike Room, In Suite Laundry, Playground
Roof Type Asphalt
Total Parking Spaces 2
Building
Dwelling Type Townhouse
Story 4
Sewer City/Municipal
Water City/Municipal
Locker Yes
Unit Floor 106
Structure Type Frame - Wood
Construction Status Under Construction
Others
Restrictions Pets Allowed w/Rest.,Rentals Allowed
Tax ID 800-173-775
Ownership Freehold Strata
Energy Description Heat Pump
Pets Allowed 2







