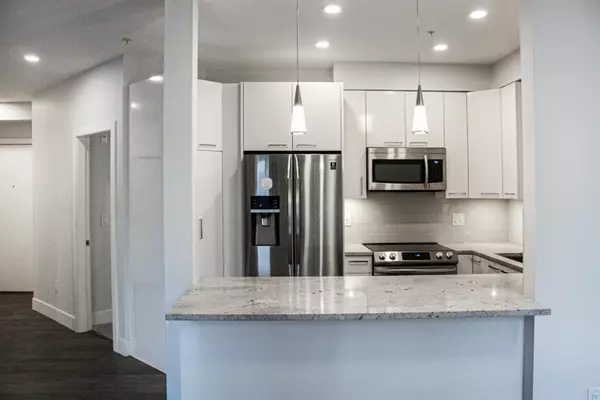
5485 BRYDON CRES #213 Langley, BC V3A 0N5
2 Beds
2 Baths
875 SqFt
UPDATED:
12/16/2024 11:06 PM
Key Details
Property Type Condo
Sub Type Apartment/Condo
Listing Status Active
Purchase Type For Sale
Square Footage 875 sqft
Price per Sqft $764
Subdivision Langley City
MLS Listing ID R2949416
Style Corner Unit
Bedrooms 2
Full Baths 2
Maintenance Fees $410
Abv Grd Liv Area 875
Total Fin. Sqft 875
Year Built 2021
Annual Tax Amount $2,132
Tax Year 2023
Property Description
Location
Province BC
Community Langley City
Area Langley
Building/Complex Name THE WESLEY
Zoning CD65
Rooms
Basement None
Kitchen 1
Separate Den/Office N
Interior
Interior Features Air Conditioning, ClthWsh/Dryr/Frdg/Stve/DW, Drapes/Window Coverings, Garage Door Opener
Heating Baseboard, Electric
Heat Source Baseboard, Electric
Exterior
Exterior Feature Balcony(s)
Parking Features Garage; Underground, Open, Visitor Parking
Garage Spaces 1.0
Amenities Available Club House, Elevator, Exercise Centre, Garden, In Suite Laundry, Playground, Storage
Roof Type Asphalt
Total Parking Spaces 1
Building
Dwelling Type Apartment/Condo
Story 1
Sewer City/Municipal
Water City/Municipal
Unit Floor 213
Structure Type Frame - Wood
Others
Restrictions Pets Allowed,Rentals Allowed
Tax ID 031-273-998
Ownership Freehold Strata
Energy Description Baseboard,Electric
Pets Allowed 2







