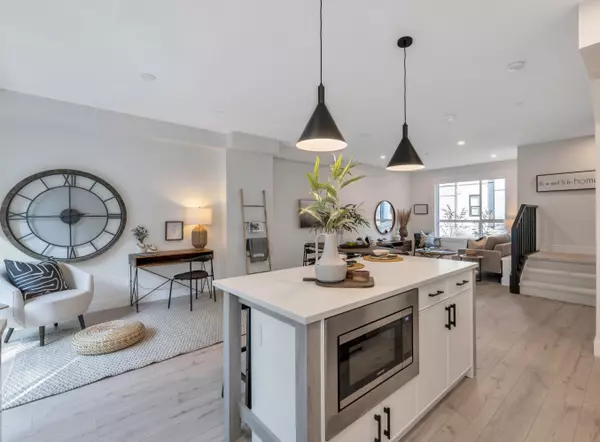$949,900
$949,900
For more information regarding the value of a property, please contact us for a free consultation.
19918 75A AVE #20 Langley, BC V2Y 3L1
3 Beds
3 Baths
1,640 SqFt
Key Details
Sold Price $949,900
Property Type Townhouse
Sub Type Townhouse
Listing Status Sold
Purchase Type For Sale
Square Footage 1,640 sqft
Price per Sqft $579
Subdivision Willoughby Heights
MLS Listing ID R2740838
Sold Date 12/08/22
Style 3 Storey
Bedrooms 3
Full Baths 2
Half Baths 1
Maintenance Fees $217
Abv Grd Liv Area 662
Total Fin. Sqft 1640
Year Built 2022
Tax Year 2021
Property Description
WEDGEMONT. Move In Ready! This Collection of 38 Modern townhomes built by Wesmont Homes and located in the desirable West Latimer neighbourhood of Langley, minutes to Highway 1, top rated schools, restaurants and recreation centres make Wedgemont an A+ location. This unparalleled 3 Bedroom + Flex & 2.5 bath home features an open layout, w/ SS appliances incl. gas range, O/S windows, two car parking, high efficiency furnaces & optional A/C. Finishes incl. quartz counters, large decks, spacious master & spa inspired ensuite plus many more special touches throughout. Sales Centre located at 19918 75A Ave. Open Sat-Sun 12-5 pm or by private appointment.
Location
Province BC
Community Willoughby Heights
Area Langley
Building/Complex Name Wedgemont
Zoning MULTI
Rooms
Basement None
Kitchen 1
Separate Den/Office N
Interior
Interior Features Drapes/Window Coverings, Microwave, Smoke Alarm, Sprinkler - Fire
Heating Forced Air
Heat Source Forced Air
Exterior
Exterior Feature Balcony(s), Fenced Yard
Parking Features Garage; Double
Garage Spaces 2.0
Amenities Available Playground
Roof Type Asphalt
Total Parking Spaces 2
Building
Story 3
Sewer City/Municipal
Water City/Municipal
Unit Floor 20
Structure Type Frame - Wood
Others
Restrictions Pets Allowed w/Rest.,Rentals Allowed
Tax ID 031-710-581
Ownership Freehold Strata
Energy Description Forced Air
Pets Allowed 2
Read Less
Want to know what your home might be worth? Contact us for a FREE valuation!

Our team is ready to help you sell your home for the highest possible price ASAP

Bought with Sutton Group-West Coast Realty






