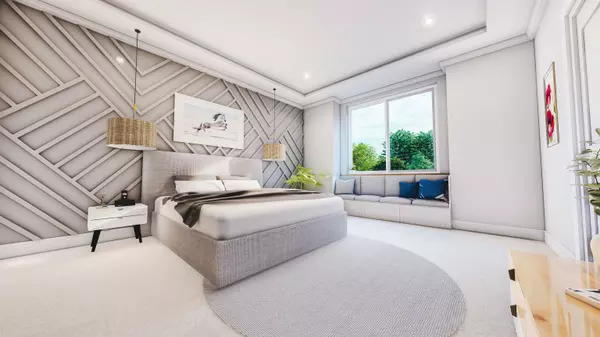$1,357,000
$1,399,999
3.1%For more information regarding the value of a property, please contact us for a free consultation.
7416 196 ST Langley, BC V2Y 3R7
4 Beds
5 Baths
2,485 SqFt
Key Details
Sold Price $1,357,000
Property Type Multi-Family
Sub Type 1/2 Duplex
Listing Status Sold
Purchase Type For Sale
Square Footage 2,485 sqft
Price per Sqft $546
Subdivision Willoughby Heights
MLS Listing ID R2738868
Sold Date 12/18/22
Style 2 Storey w/Bsmt.
Bedrooms 4
Full Baths 4
Half Baths 1
Abv Grd Liv Area 860
Total Fin. Sqft 2485
Rental Info 100
Year Built 2023
Annual Tax Amount $1,983
Tax Year 2022
Lot Size 2,291 Sqft
Acres 0.05
Property Description
Completing in Fall 2023. BRAND-NEW 1/2 Duplex home in the sought-after Bliss At Latimer subdivision. Better than townhouse 3 sides open very bright. This 5-bedroom 5 bath Modern home is with premium finishing''s throughout, 10'' ceiling on main, quartz countertops, LG appliances, and Energy efficient natural gas heating throughout. The open concept kitchen is the family chefs dream with over-sized island. Three level living offers all the perks - PLUS downstairs features separate entry, a large rec room with 2Bed and 2bath. Integrated with the latest smart home technology, LED lights throughout. This house has everything to call it a home. MUST SEE to feel and experience. 2-5-10 Home Warranty.
Location
Province BC
Community Willoughby Heights
Area Langley
Zoning R-CL
Rooms
Other Rooms Walk-In Closet
Basement Fully Finished, None, Separate Entry
Kitchen 1
Separate Den/Office Y
Interior
Interior Features ClthWsh/Dryr/Frdg/Stve/DW
Heating Forced Air, Natural Gas
Fireplaces Number 1
Fireplaces Type Electric
Heat Source Forced Air, Natural Gas
Exterior
Exterior Feature Patio(s)
Parking Features Carport; Single, Garage; Single
Garage Spaces 1.0
Amenities Available In Suite Laundry
View Y/N No
Roof Type Asphalt
Lot Frontage 24.93
Lot Depth 91.8
Total Parking Spaces 2
Building
Story 3
Sewer City/Municipal
Water City/Municipal
Structure Type Frame - Wood
Others
Tax ID 031-185-223
Ownership Freehold NonStrata
Energy Description Forced Air,Natural Gas
Read Less
Want to know what your home might be worth? Contact us for a FREE valuation!

Our team is ready to help you sell your home for the highest possible price ASAP

Bought with Sutton Group-West Coast Realty (Surrey/24)






