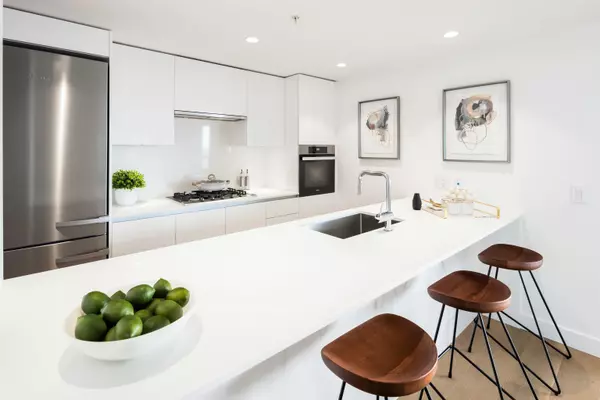$1,009,900
$1,009,900
For more information regarding the value of a property, please contact us for a free consultation.
5766 GILBERT RD #1201 Richmond, BC V6X 1B7
2 Beds
2 Baths
900 SqFt
Key Details
Sold Price $1,009,900
Property Type Condo
Sub Type Apartment/Condo
Listing Status Sold
Purchase Type For Sale
Square Footage 900 sqft
Price per Sqft $1,122
Subdivision Brighouse
MLS Listing ID R2734708
Sold Date 11/18/22
Style Corner Unit,Upper Unit
Bedrooms 2
Full Baths 2
Maintenance Fees $514
Construction Status New
Abv Grd Liv Area 900
Total Fin. Sqft 900
Year Built 2022
Tax Year 2022
Property Description
SE Corner Home with over 500sqft of outdoor space in Richmond''s most iconic building, CASCADE CITY by Landa Global, designed by renowned Rafii Architects & Arno Matis. Bright, open layout with plenty of windows for natural light; A/C, Miele appliance package+ engineered hardwood floors throughout . Surrounded by restaurants, shops and services. Richmond Centre, Aberdeen Centre+ YVR airport all a short drive away! Easy to get downtown w/ Canada Line nearby. Amenities incl. exclusive 3,000sf double-height Fitness Centre, Guest Suite, multi-functional Club Lounge, lushly landscaped 25,000sf podium-level outdoor space+ much more! Parking and Storage included! Ready to move in!
Location
Province BC
Community Brighouse
Area Richmond
Building/Complex Name CASCADE CITY
Zoning MF
Rooms
Basement None
Kitchen 1
Separate Den/Office N
Interior
Interior Features Air Conditioning, ClthWsh/Dryr/Frdg/Stve/DW, Drapes/Window Coverings, Microwave, Oven - Built In, Smoke Alarm, Sprinkler - Fire
Heating Forced Air
Fireplaces Type Pellet
Heat Source Forced Air
Exterior
Exterior Feature Balcony(s)
Garage Garage; Underground, Other
Garage Spaces 1.0
Amenities Available Bike Room, Club House, Elevator, Exercise Centre, Garden, Guest Suite, In Suite Laundry, Playground, Recreation Center
View Y/N Yes
View CITY
Roof Type Tile - Concrete
Total Parking Spaces 1
Building
Faces Northeast
Story 1
Sewer City/Municipal
Water City/Municipal
Locker Yes
Unit Floor 1201
Structure Type Concrete
Construction Status New
Others
Restrictions Pets Allowed,Rentals Allowed
Tax ID 031-629-377
Ownership Freehold Strata
Energy Description Forced Air
Pets Description 2
Read Less
Want to know what your home might be worth? Contact us for a FREE valuation!

Our team is ready to help you sell your home for the highest possible price ASAP

Bought with Royal Pacific Realty Corp.






