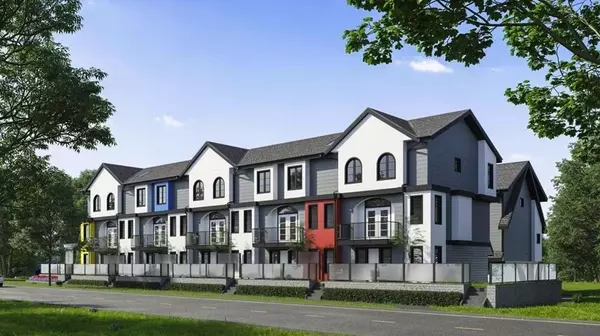$677,142
$699,900
3.3%For more information regarding the value of a property, please contact us for a free consultation.
32160 PEARDONVILLE RD #5 Abbotsford, BC V2T 6P1
3 Beds
3 Baths
1,602 SqFt
Key Details
Sold Price $677,142
Property Type Townhouse
Sub Type Townhouse
Listing Status Sold
Purchase Type For Sale
Square Footage 1,602 sqft
Price per Sqft $422
Subdivision Abbotsford West
MLS Listing ID R2725940
Sold Date 12/03/22
Style 3 Storey,Corner Unit
Bedrooms 3
Full Baths 3
Construction Status New
Abv Grd Liv Area 236
Total Fin. Sqft 1602
Year Built 2022
Tax Year 2022
Property Description
BRAND NEW CORNER UNIT! Welcome to Pegasus Lane by Blue David. A limited boutique collection of 3bed & 3Bed + Den townhomes in Central Abbotsford. This 3bed, 3bath + DEN unit connects you to a growing, vibrant community just steps from your favourite restaurants, shopping, grocery, parks and schools. This home features feature a double Side by Side garage, 9'' ceilings throughout the main level, a designer-selected lighting package, a chef-inspired gourmet kitchen, & large sundecks for outdoor living and large bay windows. AIR-CONDITIONING ROUGHED-IN. Easy access to HWY1 & Sevenoaks Shopping Centre. Move-in Ready.
Location
Province BC
Community Abbotsford West
Area Abbotsford
Building/Complex Name PEGASUS LANE
Zoning MF
Rooms
Basement Crawl, Fully Finished
Kitchen 0
Separate Den/Office Y
Interior
Interior Features ClthWsh/Dryr/Frdg/Stve/DW, Heat Recov. Vent., Vacuum - Roughed In
Heating Baseboard, Electric
Heat Source Baseboard, Electric
Exterior
Exterior Feature Balcny(s) Patio(s) Dck(s)
Parking Features Garage; Double
Garage Spaces 2.0
Amenities Available None
View Y/N Yes
View MOUNTAIN
Roof Type Asphalt
Total Parking Spaces 2
Building
Story 3
Sewer City/Municipal
Water City/Municipal
Unit Floor 5
Structure Type Frame - Wood
Construction Status New
Others
Restrictions Rentals Allowed
Tax ID 031-511-783
Ownership Freehold Strata
Energy Description Baseboard,Electric
Read Less
Want to know what your home might be worth? Contact us for a FREE valuation!

Our team is ready to help you sell your home for the highest possible price ASAP

Bought with Sutton Group-West Coast Realty





