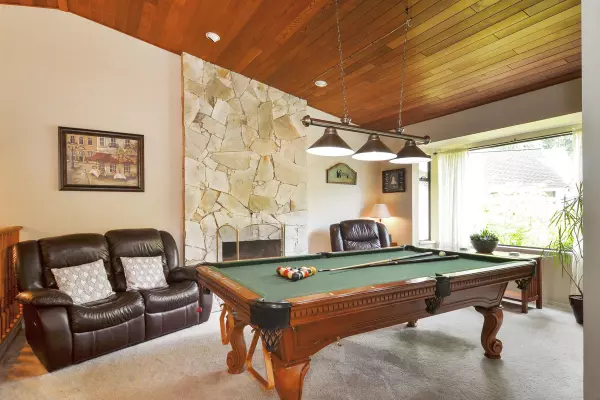$1,385,000
$1,469,000
5.7%For more information regarding the value of a property, please contact us for a free consultation.
16236 11A AVE Surrey, BC V4A 7T8
3 Beds
3 Baths
1,947 SqFt
Key Details
Sold Price $1,385,000
Property Type Single Family Home
Sub Type House/Single Family
Listing Status Sold
Purchase Type For Sale
Square Footage 1,947 sqft
Price per Sqft $711
Subdivision King George Corridor
MLS Listing ID R2708256
Sold Date 01/10/23
Style 2 Storey
Bedrooms 3
Full Baths 2
Half Baths 1
Abv Grd Liv Area 1,192
Total Fin. Sqft 1947
Year Built 1985
Annual Tax Amount $4,490
Tax Year 2022
Lot Size 7,077 Sqft
Acres 0.16
Property Description
Creekside Home. Incredible value in a desirable cul-de-sac location. Enjoy the peaceful tranquility of McNally Creek at the rear of your south-facing, private, back yard. This connection with nature is rare in a city lot. Three bedrooms, three baths, two gas fireplaces, vaulted ceilings, real granite counters and beautiful gardens. The large back deck with a hot tub overlooks the creek. Creekside is a well-maintained family home; clean and ready for your move. Walk to South Meridian Elementary. Don''t miss out on this rare opportunity. Come to the open house October 8 2-4 pm.
Location
Province BC
Community King George Corridor
Area South Surrey White Rock
Building/Complex Name McNally Creek
Zoning RF
Rooms
Other Rooms Primary Bedroom
Basement Crawl
Kitchen 1
Separate Den/Office N
Interior
Interior Features ClthWsh/Dryr/Frdg/Stve/DW, Garage Door Opener, Hot Tub Spa/Swirlpool, Hot Water Dispenser, Security - Roughed In, Smoke Alarm, Storage Shed, Vaulted Ceiling
Heating Forced Air
Fireplaces Number 2
Fireplaces Type Natural Gas
Heat Source Forced Air
Exterior
Exterior Feature Patio(s) & Deck(s)
Garage Garage; Double, Open
Garage Spaces 2.0
Amenities Available Garden, In Suite Laundry, Storage, Swirlpool/Hot Tub
Roof Type Asphalt
Lot Frontage 30.0
Total Parking Spaces 4
Building
Story 2
Sewer City/Municipal
Water City/Municipal
Structure Type Frame - Wood
Others
Tax ID 001-012-797
Ownership Freehold NonStrata
Energy Description Forced Air
Read Less
Want to know what your home might be worth? Contact us for a FREE valuation!

Our team is ready to help you sell your home for the highest possible price ASAP

Bought with RE/MAX 2000 Realty






