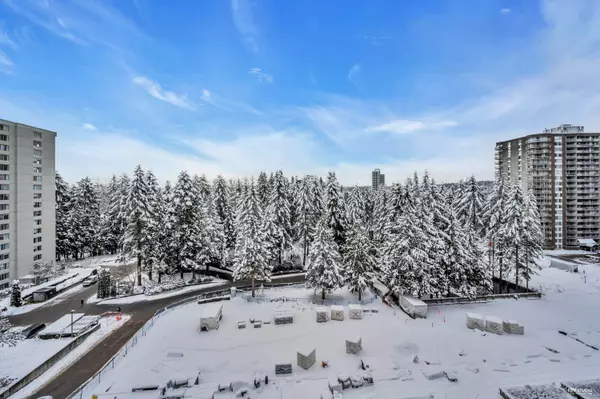$310,000
$299,999
3.3%For more information regarding the value of a property, please contact us for a free consultation.
2012 FULLERTON AVE #1007 North Vancouver, BC V7P 3E3
1 Bath
480 SqFt
Key Details
Sold Price $310,000
Property Type Condo
Sub Type Apartment/Condo
Listing Status Sold
Purchase Type For Sale
Square Footage 480 sqft
Price per Sqft $645
Subdivision Pemberton Nv
MLS Listing ID R2745281
Sold Date 01/12/23
Style Bachelor/Studio
Full Baths 1
Maintenance Fees $315
Abv Grd Liv Area 480
Total Fin. Sqft 480
Year Built 1975
Annual Tax Amount $773
Tax Year 2022
Property Description
Perfect for First Time Home Buyer in Woodcroft grounds (13 acres) in North Van''s lower Capilano neighbourhood w/ 24/7 manned security and on-site property management. Private balcony South/East-facing for morning sun. Pemberton Building and sister building providing a myriad of amenities while the building is nestled in beautiful gardens and tress. Indoor pool, gym, sauna, hot tub, club room billiard room, hobby room, games room. Canada Post parcel locker for safe package delivery. Shared Laundry, Visitor parking, renovations underway in this effectively managed building. Original Kitchen and bath, opportunity to renovate and considerably raise the value of the home if desired. No dogs, yes 1 cat restriction. This Bachelor unit is an amazing investment for yourself to live or easily rent
Location
Province BC
Community Pemberton Nv
Area North Vancouver
Building/Complex Name PEMBERTON
Zoning MFD
Rooms
Basement None
Kitchen 1
Separate Den/Office N
Interior
Interior Features Refrigerator, Swimming Pool Equip.
Heating Baseboard
Fireplaces Type Electric
Heat Source Baseboard
Exterior
Exterior Feature Balcony(s)
Garage Add. Parking Avail., Garage; Underground, Visitor Parking
Garage Spaces 1.0
Amenities Available Bike Room, Club House, Elevator, Exercise Centre, Pool; Indoor, Sauna/Steam Room, Shared Laundry, Swirlpool/Hot Tub, Wheelchair Access, Workshop Attached
Roof Type Torch-On
Total Parking Spaces 1
Building
Faces East
Story 1
Sewer City/Municipal
Water City/Municipal
Unit Floor 1007
Structure Type Brick,Concrete
Others
Restrictions Pets Allowed w/Rest.,Rentals Allwd w/Restrctns
Tax ID 004-171-926
Ownership Freehold Strata
Energy Description Baseboard
Pets Description 2
Read Less
Want to know what your home might be worth? Contact us for a FREE valuation!

Our team is ready to help you sell your home for the highest possible price ASAP

Bought with Rennie & Associates Realty Ltd.






