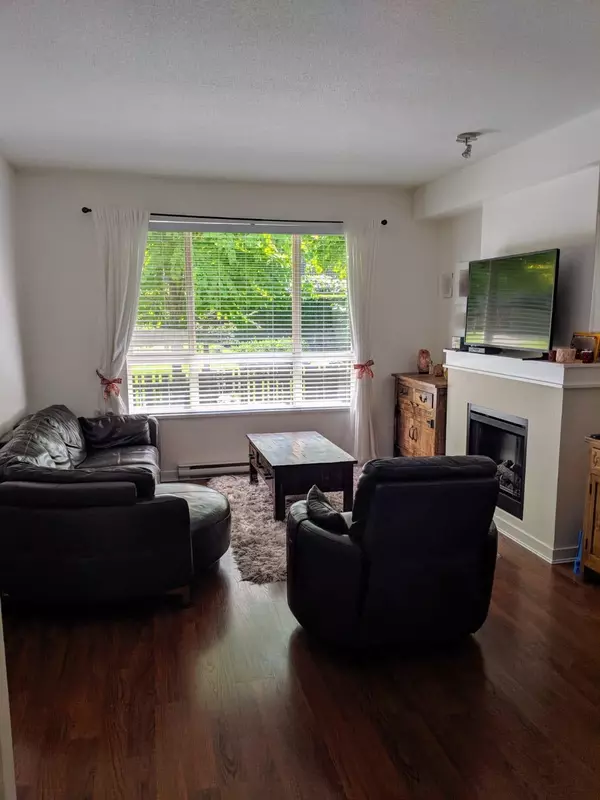$940,000
$978,800
4.0%For more information regarding the value of a property, please contact us for a free consultation.
2738 158 ST #134 Surrey, BC V3S 3K3
4 Beds
4 Baths
1,905 SqFt
Key Details
Sold Price $940,000
Property Type Townhouse
Sub Type Townhouse
Listing Status Sold
Purchase Type For Sale
Square Footage 1,905 sqft
Price per Sqft $493
Subdivision Grandview Surrey
MLS Listing ID R2732148
Sold Date 01/15/23
Style 2 Storey w/Bsmt.
Bedrooms 4
Full Baths 3
Half Baths 1
Maintenance Fees $494
Abv Grd Liv Area 775
Total Fin. Sqft 1905
Rental Info #14
Year Built 2009
Annual Tax Amount $3,047
Tax Year 2022
Property Description
Cathedral Grove by Polygon Executive townhomes. Rarely available unit facing onto greenspace and steps to the club house, best location in the complex. 4 bed + 3.5 bath(3 bed up & 1 bed down), w/ fenced in yard and large balcony. Open floorplans include gourmet kitchens w/ granite counters, eating area, family room, formal livingroom and Dinning room all w/ lots of windows and light, upgraded flooring thru out. Large Master bedroom with Huge walkin closet and large ensuite, 2 more Bedrooms up.. Double side by side garage. Over 7500 sqft "The Evergreen Club" for the homeowners to enjoy, with swimming pool, fitness facility and lounge with billiards, theatre room, guest suites and more. Near Morgan Creek Golf Course, Southridge Private School and the Morgan Crossing shopping village.
Location
Province BC
Community Grandview Surrey
Area South Surrey White Rock
Zoning RM30
Rooms
Other Rooms Walk-In Closet
Basement Fully Finished
Kitchen 1
Separate Den/Office N
Interior
Interior Features ClthWsh/Dryr/Frdg/Stve/DW, Drapes/Window Coverings
Heating Baseboard
Fireplaces Number 1
Fireplaces Type Electric
Heat Source Baseboard
Exterior
Exterior Feature Fenced Yard
Garage Garage; Double
Garage Spaces 2.0
Amenities Available Club House, Exercise Centre, Guest Suite, Pool; Outdoor
View Y/N No
Roof Type Asphalt
Total Parking Spaces 2
Building
Story 3
Sewer City/Municipal
Water City/Municipal
Locker No
Unit Floor 134
Structure Type Frame - Wood
Others
Restrictions Pets Allowed w/Rest.,Rentals Allwd w/Restrctns
Tax ID 027-658-171
Ownership Freehold Strata
Energy Description Baseboard
Pets Description 2
Read Less
Want to know what your home might be worth? Contact us for a FREE valuation!

Our team is ready to help you sell your home for the highest possible price ASAP

Bought with RE/MAX Colonial Pacific Realty






