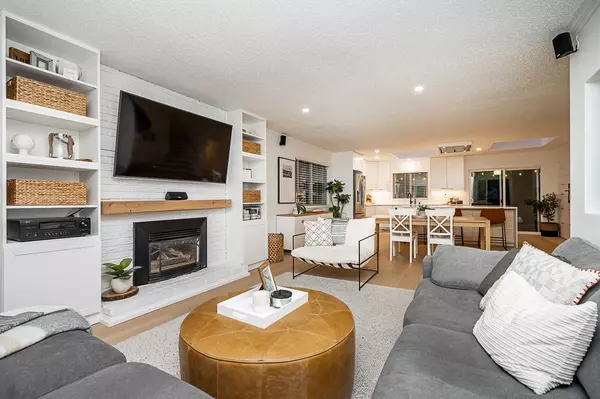$1,300,000
$1,388,000
6.3%For more information regarding the value of a property, please contact us for a free consultation.
4045 AYLING ST Port Coquitlam, BC V3B 5W3
4 Beds
3 Baths
1,811 SqFt
Key Details
Sold Price $1,300,000
Property Type Single Family Home
Sub Type House/Single Family
Listing Status Sold
Purchase Type For Sale
Square Footage 1,811 sqft
Price per Sqft $717
Subdivision Oxford Heights
MLS Listing ID R2747247
Sold Date 01/31/23
Style 3 Level Split
Bedrooms 4
Full Baths 2
Half Baths 1
Abv Grd Liv Area 689
Total Fin. Sqft 1811
Year Built 1979
Annual Tax Amount $4,371
Tax Year 2022
Lot Size 5,400 Sqft
Acres 0.12
Property Description
This it IT - Nothing to do but move in! This 3 level split has been EXTENSIVELY renovated in a modern Scandinavian style. Every update designed to maximize light and space! Enjoy your bright and cozy open floor living, dining and kitchen with tons of storage, S/S appliances and new flooring throughout. Upstairs has 3 good size bedrooms, a large walk-in closet and a private deck off the primary. 4th bedroom on lower level has the space to be a flex/guest room/home office/media room(no built in closet)! Come home to one of the best family friendly neighborhoods in Oxford Heights on a quiet street, and minutes to Minnekhada Park, all levels of schools and shopping. Other updates: furnace and hot water tank (2020). Full list of updates available! OPEN HOUSE FEBRUARY 11, 2-4pm
Location
Province BC
Community Oxford Heights
Area Port Coquitlam
Zoning SFD
Rooms
Other Rooms Bedroom
Basement None
Kitchen 1
Separate Den/Office N
Interior
Interior Features ClthWsh/Dryr/Frdg/Stve/DW
Heating Forced Air
Fireplaces Number 1
Fireplaces Type Natural Gas
Heat Source Forced Air
Exterior
Exterior Feature Balcny(s) Patio(s) Dck(s), Fenced Yard
Garage Garage; Double, Open
Garage Spaces 2.0
Roof Type Asphalt
Total Parking Spaces 4
Building
Story 3
Sewer City/Municipal
Water City/Municipal
Structure Type Frame - Wood
Others
Tax ID 004-999-479
Ownership Freehold NonStrata
Energy Description Forced Air
Read Less
Want to know what your home might be worth? Contact us for a FREE valuation!

Our team is ready to help you sell your home for the highest possible price ASAP

Bought with Macdonald Realty






