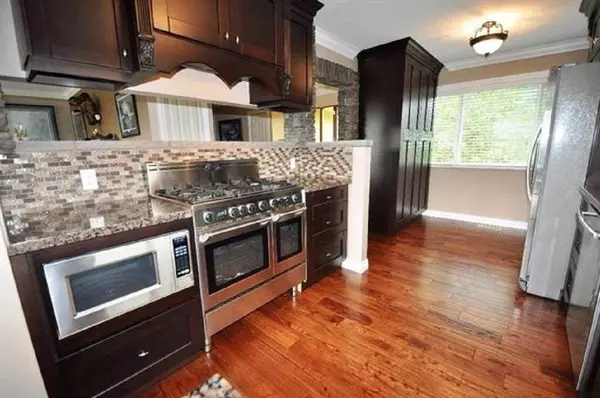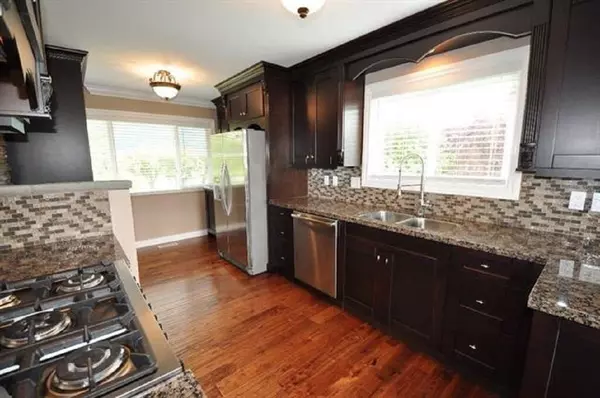$1,550,000
$1,600,000
3.1%For more information regarding the value of a property, please contact us for a free consultation.
36904 MCKAMIE RD Mission, BC V0M 1H0
3 Beds
2 Baths
2,640 SqFt
Key Details
Sold Price $1,550,000
Property Type Single Family Home
Sub Type House with Acreage
Listing Status Sold
Purchase Type For Sale
Square Footage 2,640 sqft
Price per Sqft $587
Subdivision Dewdney Deroche
MLS Listing ID R2747915
Sold Date 02/10/23
Style 2 Storey
Bedrooms 3
Full Baths 1
Half Baths 1
Abv Grd Liv Area 1,350
Total Fin. Sqft 2640
Year Built 1978
Annual Tax Amount $1,191
Tax Year 2022
Acres 7.84
Property Description
Incredible country living 7.84 acres, Duke,Elliot & Bluecrop berry farm & Renovated two storey 2694 sq ft house with 3 bedrooms & 2 baths, has gone through a total makeover. Fabulous finishings, include Teak wood floors throughout, gourmet kitchen rich mahogany cabinets, granite counter tops, wine fridge and 5 burner industrial oven.Stacked stone trims the interior pillars and fireplace mantle, 6" crown moldings, pot lights & more, designed with a modern eye.Fully fenced property,Grand iron gate,detached heated double garage/ workshop & 1000 SF barn. Close to commuter routes, shopping & recreation, only 10 minutes to Mission city centre.Age & all measurements are approximate. The buyer or the buyer''s agent should verify if deemed important.Do not walk on the property without appointment.
Location
Province BC
Community Dewdney Deroche
Area Mission
Zoning AG-4
Rooms
Other Rooms Laundry
Basement Part
Kitchen 1
Separate Den/Office N
Interior
Interior Features ClthWsh/Dryr/Frdg/Stve/DW, Drapes/Window Coverings
Heating Forced Air, Natural Gas
Fireplaces Number 2
Fireplaces Type Natural Gas
Heat Source Forced Air, Natural Gas
Exterior
Exterior Feature Fenced Yard, Patio(s) & Deck(s)
Parking Features Garage; Double, RV Parking Avail., Visitor Parking
Garage Spaces 2.0
Roof Type Asphalt
Lot Frontage 275.0
Total Parking Spaces 10
Building
Story 2
Sewer Septic
Water Well - Drilled
Structure Type Frame - Wood
Others
Tax ID 011-249-625
Ownership Freehold NonStrata
Energy Description Forced Air,Natural Gas
Read Less
Want to know what your home might be worth? Contact us for a FREE valuation!

Our team is ready to help you sell your home for the highest possible price ASAP

Bought with Stonehaus Realty Corp.






