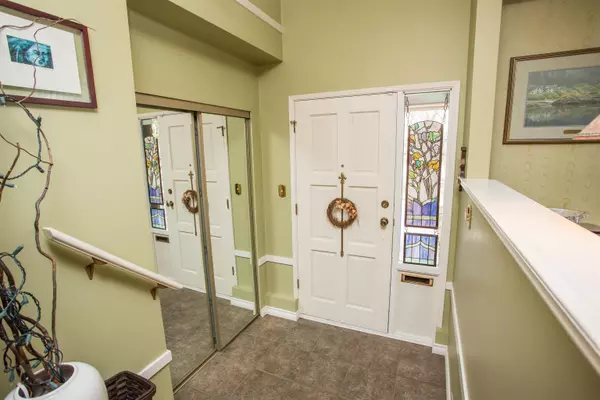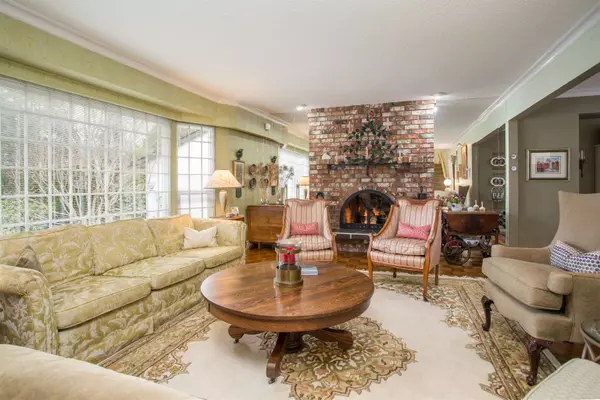$1,738,000
$1,649,800
5.3%For more information regarding the value of a property, please contact us for a free consultation.
10440 MORTFIELD RD Richmond, BC V7A 2W2
4 Beds
3 Baths
2,400 SqFt
Key Details
Sold Price $1,738,000
Property Type Single Family Home
Sub Type House/Single Family
Listing Status Sold
Purchase Type For Sale
Square Footage 2,400 sqft
Price per Sqft $724
Subdivision South Arm
MLS Listing ID R2757921
Sold Date 03/13/23
Style 3 Level Split
Bedrooms 4
Full Baths 2
Half Baths 1
Abv Grd Liv Area 705
Total Fin. Sqft 2400
Year Built 1973
Annual Tax Amount $4,464
Tax Year 2022
Lot Size 6,001 Sqft
Acres 0.14
Property Description
FANTASTIC 4 bedroom, 2.5 bath, plus office SPLIT LEVEL in the South Arm neighbourhood. Meticulously cared for by the long-time owners, this charming house is filled with many updates and lots of character. BRAND NEW HIGH-EFFICIENCY FURNACE and CENTRAL AIR CONDITIONING! Large liv/dining and family rooms, great for a big family. Kitchen with eat-in nook, white cabinets, Corian counters, brand new stainless Miele oven, white Samsung double door fridge, Miele cooktop and Bloomberg d/w. Beautiful southern exposed private backyard with mature hedge and party-sized deck. Mud/laundry room with Miele w/d, sink and pantry shelves. Huge double garage with extra storage area. Easy walk to Whiteside Elementary, McRoberts/French immersion catchment. Close to South Arm Park with the community pool!
Location
Province BC
Community South Arm
Area Richmond
Zoning RS1/E
Rooms
Other Rooms Foyer
Basement None
Kitchen 1
Separate Den/Office Y
Interior
Interior Features ClthWsh/Dryr/Frdg/Stve/DW
Heating Forced Air
Fireplaces Number 2
Fireplaces Type Natural Gas
Heat Source Forced Air
Exterior
Exterior Feature Fenced Yard, Patio(s) & Deck(s)
Garage Garage; Double
Garage Spaces 2.0
Amenities Available Air Cond./Central
Roof Type Asphalt
Lot Frontage 60.0
Lot Depth 100.0
Total Parking Spaces 2
Building
Story 3
Water City/Municipal
Structure Type Frame - Wood
Others
Tax ID 003-820-416
Ownership Freehold NonStrata
Energy Description Forced Air
Read Less
Want to know what your home might be worth? Contact us for a FREE valuation!

Our team is ready to help you sell your home for the highest possible price ASAP

Bought with Home Park Realty Ltd.






