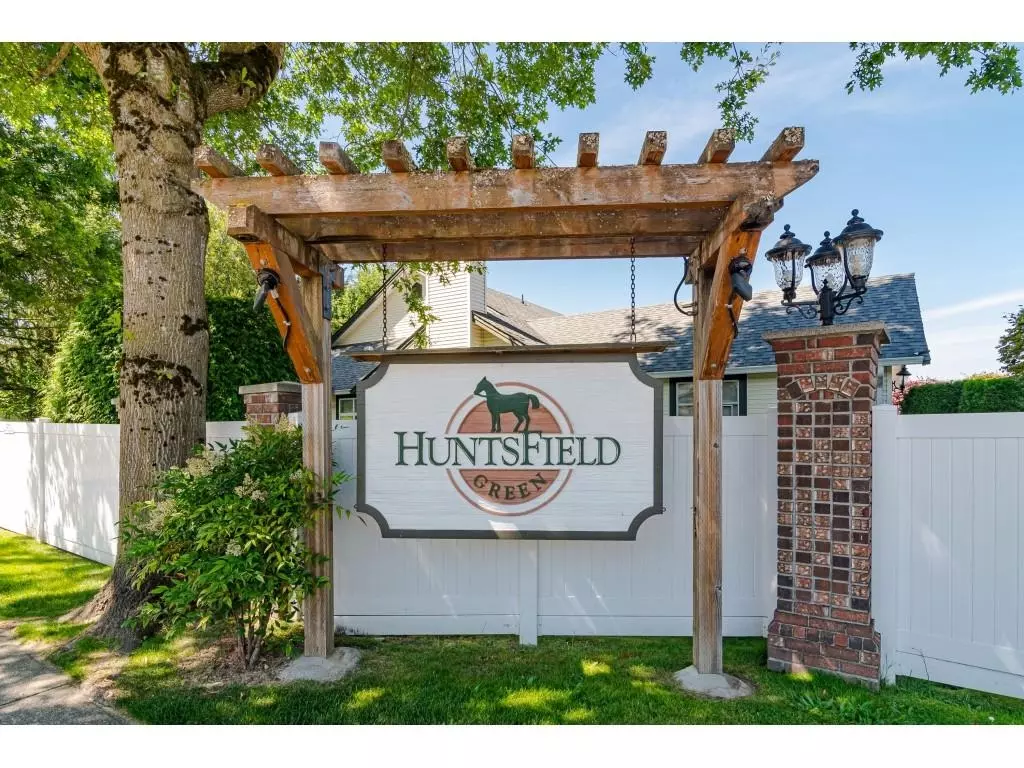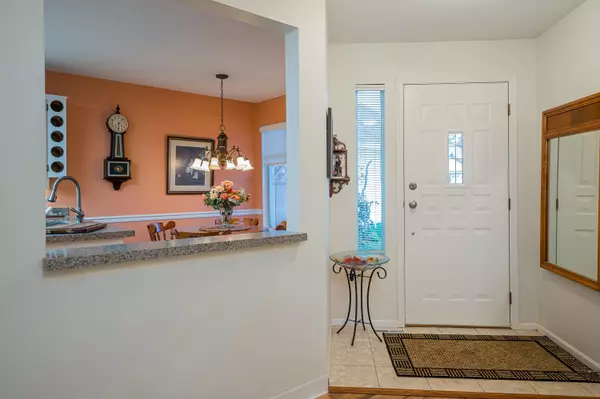$695,000
$699,900
0.7%For more information regarding the value of a property, please contact us for a free consultation.
19649 53 AVE #19 Langley, BC V3A 8C5
2 Beds
2 Baths
1,339 SqFt
Key Details
Sold Price $695,000
Property Type Townhouse
Sub Type Townhouse
Listing Status Sold
Purchase Type For Sale
Square Footage 1,339 sqft
Price per Sqft $519
Subdivision Langley City
MLS Listing ID R2748247
Sold Date 03/07/23
Style 1 Storey,Rancher/Bungalow
Bedrooms 2
Full Baths 2
Maintenance Fees $356
Abv Grd Liv Area 1,339
Total Fin. Sqft 1339
Year Built 1991
Annual Tax Amount $2,732
Tax Year 2022
Property Description
WELCOME HOME to this well-maintained & well-laid out 2 BD, 2 BATH RANCHER townhome located in 55+ GATED HUNTSFIELD GREEN. DESIRABLE & QUIET location in the complex BACKING ONTO BRYDON PARK & steps to walking trails at the NICOMEKL TRAIL SYSTEM & the stunning natural beauty of BRYDON LAGOON. Eat-in kitchen in the front means your living/dining room w/vaulted ceiling is in the back leading out to a spacious Easterly DOUBLE-SIZED PATIO with nothing but trees & birds behind you! Large master suite (also in the back of the home for extra quiet nights) has a spacious W/I closet & large 5 piece ensuite bathroom. Crushed granite kitchen countertop, laminate & vinyl flooring (front portion of home). Huntsville Green is a well-maintained complex boasting OUTDOOR POOL & HOT TUB, exercise room & more.
Location
Province BC
Community Langley City
Area Langley
Building/Complex Name HUNTSFIELD GREEN
Zoning RM-1
Rooms
Other Rooms Utility
Basement None
Kitchen 1
Separate Den/Office N
Interior
Interior Features ClthWsh/Dryr/Frdg/Stve/DW, Disposal - Waste, Drapes/Window Coverings, Garage Door Opener, Microwave, Smoke Alarm, Vaulted Ceiling
Heating Forced Air, Natural Gas
Fireplaces Number 1
Fireplaces Type Gas - Natural
Heat Source Forced Air, Natural Gas
Exterior
Exterior Feature Patio(s)
Parking Features Garage; Single, Open, Visitor Parking
Garage Spaces 1.0
Garage Description 14'2x19'6
Amenities Available Club House, Exercise Centre, In Suite Laundry, Pool; Outdoor, Swirlpool/Hot Tub
View Y/N Yes
View TREES & PARK BEHIND
Roof Type Asphalt
Total Parking Spaces 2
Building
Faces West
Story 1
Sewer City/Municipal
Water City/Municipal
Locker No
Unit Floor 19
Structure Type Frame - Wood
Others
Senior Community 55+
Restrictions Age Restrictions,Pets Allowed w/Rest.
Age Restriction 55+
Tax ID 016-596-331
Ownership Freehold Strata
Energy Description Forced Air,Natural Gas
Pets Allowed 1
Read Less
Want to know what your home might be worth? Contact us for a FREE valuation!

Our team is ready to help you sell your home for the highest possible price ASAP

Bought with Royal LePage - Wolstencroft






