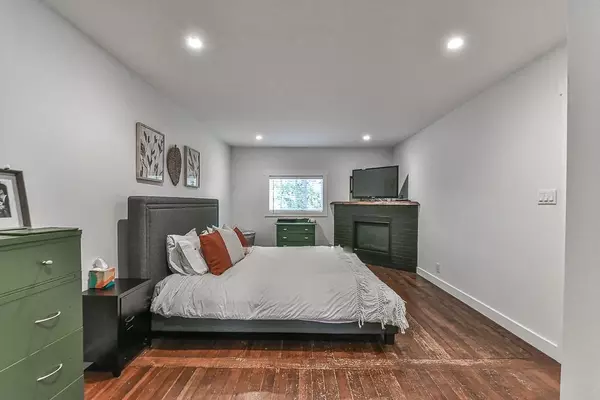$1,264,000
$1,294,000
2.3%For more information regarding the value of a property, please contact us for a free consultation.
34631 DEWDNEY TRUNK RD Mission, BC V2V 6Y6
3 Beds
3 Baths
2,460 SqFt
Key Details
Sold Price $1,264,000
Property Type Single Family Home
Sub Type House with Acreage
Listing Status Sold
Purchase Type For Sale
Square Footage 2,460 sqft
Price per Sqft $513
Subdivision Hatzic
MLS Listing ID R2732695
Sold Date 01/20/23
Style 4 Level Split
Bedrooms 3
Full Baths 3
Abv Grd Liv Area 760
Total Fin. Sqft 2460
Annual Tax Amount $3,325
Tax Year 2022
Lot Size 1.550 Acres
Acres 1.55
Property Description
Your mid-century farmhouse on 1.55 Acres awaits! This immaculately kept split level home backs on to a green belt with plenty of wildlife and a peaceful setting. The main floor features an open concept kitchen, dining and living space are perfect for entertaining. Post and beam construction and wrap around windows give it a truly indoor-outdoor feel. The kitchen is complete with custom wood cabinetry, stainless steel appliances and beautiful waterfall island. Open the oversized double slider and enter your outdoor oasis as an oversized deck offers panoramic mountain views. This 3 brms, 3 bths + den, completely renovated, features natural stone, custom walk-n showers, and 3 gas fireplaces. Plenty of RV parking and all your toys. Come by, have a look, and make this house your haven!
Location
Province BC
Community Hatzic
Area Mission
Zoning RU16
Rooms
Other Rooms Utility
Basement Full
Kitchen 0
Separate Den/Office Y
Interior
Interior Features ClthWsh/Dryr/Frdg/Stve/DW, Dishwasher, Drapes/Window Coverings, Refrigerator, Security System, Smoke Alarm, Wet Bar, Windows - Thermo
Heating Baseboard, Electric, Natural Gas
Fireplaces Number 3
Fireplaces Type Natural Gas
Heat Source Baseboard, Electric, Natural Gas
Exterior
Exterior Feature Balcony(s), Balcny(s) Patio(s) Dck(s), Patio(s)
Parking Features Garage; Single, RV Parking Avail., Visitor Parking
Garage Spaces 1.0
View Y/N Yes
View Mountain View
Roof Type Asphalt
Total Parking Spaces 12
Building
Story 4
Sewer Septic
Water City/Municipal
Structure Type Frame - Wood
Others
Tax ID 004-697-715
Ownership Freehold NonStrata
Energy Description Baseboard,Electric,Natural Gas
Read Less
Want to know what your home might be worth? Contact us for a FREE valuation!

Our team is ready to help you sell your home for the highest possible price ASAP

Bought with eXp Realty (Branch)






