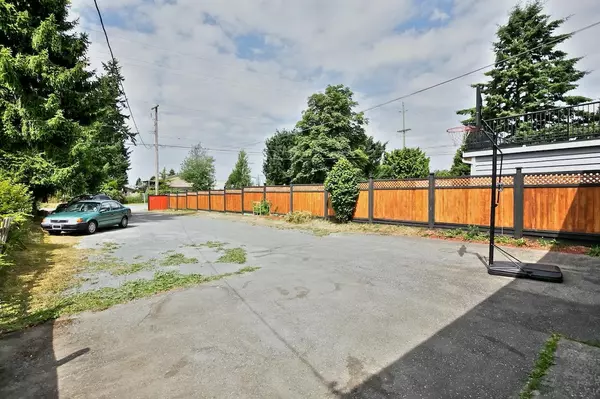$962,000
$875,000
9.9%For more information regarding the value of a property, please contact us for a free consultation.
8184 116 ST Delta, BC V4C 5T9
4 Beds
2 Baths
1,800 SqFt
Key Details
Sold Price $962,000
Property Type Multi-Family
Sub Type 1/2 Duplex
Listing Status Sold
Purchase Type For Sale
Square Footage 1,800 sqft
Price per Sqft $534
Subdivision Scottsdale
MLS Listing ID R2757230
Sold Date 03/15/23
Style 2 Storey,Basement Entry
Bedrooms 4
Full Baths 2
Abv Grd Liv Area 900
Total Fin. Sqft 1800
Year Built 1972
Annual Tax Amount $2,946
Tax Year 2022
Lot Size 5,958 Sqft
Acres 0.14
Property Description
UNBEATABLE/CENTRAL North Delta, Scottsdale location. (BONUS): Why pay strata fees on a townhouse. NO strata fees. NO restrictions. Possible (1 bed suite) with separate entry mortgage helper. (BONUS): Parking for 8+ vehicles and/or semi truck. 1,800 sqft (4) Bedroom (2) full Bath, 2 floor, 1/2 Duplex on a large 5,958 sqft lot. 2 minute walk to N Delta Secondary, McCloskey Elementary, new community center with running track, sport fields, swimming pool, fitness center, gym, ice rink, ball hockey rink, steps to transit & all shops. Renovated kitchen with stainless appliances, granite counters, backsplash, updated windows, roof, furnace. **FIRST SHOWING: Sun March 12 @ 1pm-4pm**
Location
Province BC
Community Scottsdale
Area N. Delta
Building/Complex Name SCOTTSDALE
Zoning DUPLEX
Rooms
Other Rooms Flex Room
Basement Full, Separate Entry
Kitchen 1
Separate Den/Office N
Interior
Interior Features Clothes Washer/Dryer, Dishwasher, Drapes/Window Coverings, Microwave, Refrigerator, Stove, Windows - Thermo
Heating Forced Air, Natural Gas
Fireplaces Number 1
Fireplaces Type Electric
Heat Source Forced Air, Natural Gas
Exterior
Exterior Feature Patio(s) & Deck(s)
Parking Features Add. Parking Avail., Open
Amenities Available In Suite Laundry
View Y/N Yes
View SCHOOL PARK/TRACK & FIELD
Roof Type Asphalt
Lot Frontage 36.0
Lot Depth 165.0
Total Parking Spaces 8
Building
Story 2
Sewer City/Municipal
Water City/Municipal
Structure Type Frame - Wood
Others
Restrictions No Restrictions
Tax ID 001-087-215
Ownership Freehold NonStrata
Energy Description Forced Air,Natural Gas
Read Less
Want to know what your home might be worth? Contact us for a FREE valuation!

Our team is ready to help you sell your home for the highest possible price ASAP

Bought with City 2 City Real Estate Services Inc.






