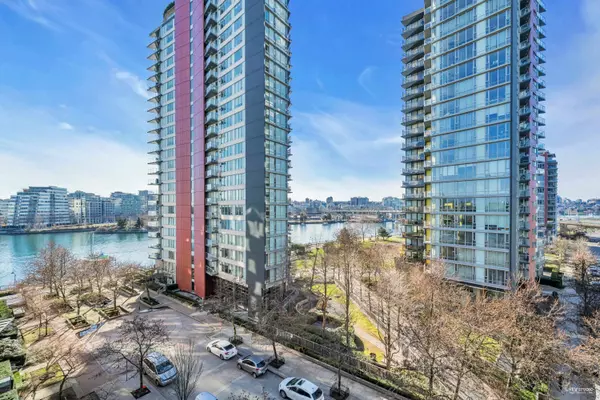$1,482,000
$1,499,000
1.1%For more information regarding the value of a property, please contact us for a free consultation.
33 SMITHE ST #803 Vancouver, BC V6B 0B5
2 Beds
2 Baths
1,133 SqFt
Key Details
Sold Price $1,482,000
Property Type Condo
Sub Type Apartment/Condo
Listing Status Sold
Purchase Type For Sale
Square Footage 1,133 sqft
Price per Sqft $1,308
Subdivision Yaletown
MLS Listing ID R2750805
Sold Date 03/22/23
Style Corner Unit
Bedrooms 2
Full Baths 2
Maintenance Fees $662
Abv Grd Liv Area 1,133
Total Fin. Sqft 1133
Year Built 2008
Annual Tax Amount $3,735
Tax Year 2022
Property Description
This rare and highly coveted, 2 Bd+DEN CORNER unit has the biggest floor plan in the building! Built by Concord Pacific, you have stunning False Creek water VIEWS from each room. The 420 sq ft. PRIVATE ROOFTOP patio is perfect for grilling or entertaining guests. The large SOUTH facing windows bring in lots of natural light throughout the open concept living space that folds into the upgraded kitchen with S/S appliances. You can relax with resort-like amenities including a gym, lap pool, jacuzzi, bowling alley, kayak rent, and full-time concierge. Join the vibrant community of Yaletown by being only steps away from the sea wall, BC place, science world and skytrain station/sea bus. Includes TWO parking stalls (one XL) and an XL storage locker. Open Sat March 4th 2-4
Location
Province BC
Community Yaletown
Area Vancouver West
Building/Complex Name COOPER'S LOOKOUT
Zoning CD-1
Rooms
Basement None
Kitchen 1
Separate Den/Office Y
Interior
Interior Features ClthWsh/Dryr/Frdg/Stve/DW
Heating Baseboard
Heat Source Baseboard
Exterior
Exterior Feature Balcony(s), Rooftop Deck
Parking Features Garage; Underground
Garage Spaces 2.0
Amenities Available Club House, Elevator, Exercise Centre, In Suite Laundry, Pool; Indoor, Recreation Center, Sauna/Steam Room, Storage, Swirlpool/Hot Tub, Concierge
View Y/N Yes
View Water, Park & Mountain Views
Roof Type Other
Total Parking Spaces 2
Building
Faces South
Story 1
Sewer City/Municipal
Water City/Municipal
Locker Yes
Unit Floor 803
Structure Type Concrete
Others
Restrictions Pets Allowed w/Rest.
Tax ID 027-670-791
Ownership Freehold Strata
Energy Description Baseboard
Read Less
Want to know what your home might be worth? Contact us for a FREE valuation!

Our team is ready to help you sell your home for the highest possible price ASAP

Bought with Royal LePage Elite West






