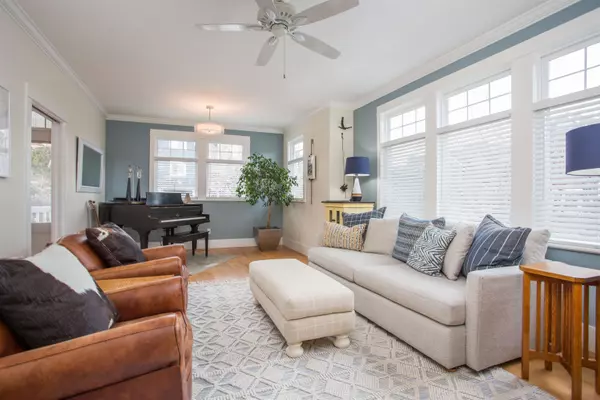$1,685,000
$1,749,800
3.7%For more information regarding the value of a property, please contact us for a free consultation.
6431 PRINCESS LN #23 Richmond, BC V7E 6T3
4 Beds
3 Baths
2,712 SqFt
Key Details
Sold Price $1,685,000
Property Type Townhouse
Sub Type Townhouse
Listing Status Sold
Purchase Type For Sale
Square Footage 2,712 sqft
Price per Sqft $621
Subdivision Steveston South
MLS Listing ID R2761737
Sold Date 04/09/23
Style 3 Storey
Bedrooms 4
Full Baths 2
Half Baths 1
Maintenance Fees $465
Abv Grd Liv Area 1,077
Total Fin. Sqft 2712
Year Built 2004
Annual Tax Amount $3,894
Tax Year 2022
Property Description
LONDON LANDING-completely redecorated with style & flair- 4 bedroom, 2.5 bath DETACHED CORNER townhome in one of Steveston''s most sought after neighbourhoods. Walk up the MARINE DECKING steps & enter the redesigned foyer & be wowed by the pride of ownership, coziness & attention to detail. All new trim work, paint, doors, floors, upgraded lighting. High ceilings & an abundance of natural light on the main floor featuring living room with solid oak floors, updated kitchen with peninsula & tons of cabinet space, double Belfast sink, gas stove & wine fridge. Fully developed basement with big screen TV family room, wool carpeting, bonus storage room, laundry & add''l cold storage! Beautiful Primary suite & 3 other big bdrms up. A must-see in Steveston!
Location
Province BC
Community Steveston South
Area Richmond
Building/Complex Name LONDON LANDING
Zoning ZT43
Rooms
Other Rooms Bedroom
Basement None
Kitchen 1
Separate Den/Office N
Interior
Interior Features Clothes Washer/Dryer
Heating Forced Air, Natural Gas
Fireplaces Number 1
Fireplaces Type Natural Gas
Heat Source Forced Air, Natural Gas
Exterior
Exterior Feature Balcony(s), Fenced Yard
Garage Garage; Double
Garage Spaces 2.0
Amenities Available None
Roof Type Asphalt
Total Parking Spaces 2
Building
Faces Southwest
Story 3
Water City/Municipal
Locker No
Unit Floor 23
Structure Type Frame - Wood
Others
Restrictions Pets Allowed w/Rest.,Rentals Allowed
Tax ID 026-104-253
Ownership Freehold Strata
Energy Description Forced Air,Natural Gas
Pets Description 2
Read Less
Want to know what your home might be worth? Contact us for a FREE valuation!

Our team is ready to help you sell your home for the highest possible price ASAP

Bought with Multiple Realty Ltd.






