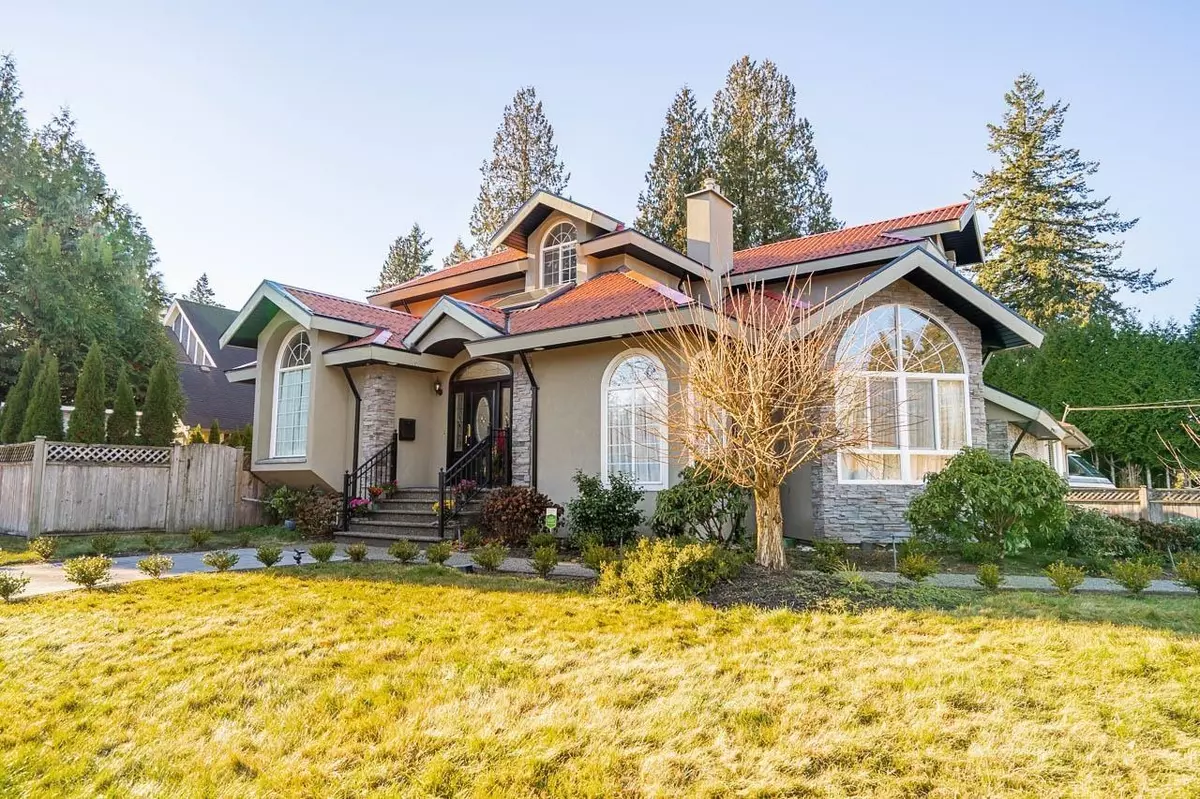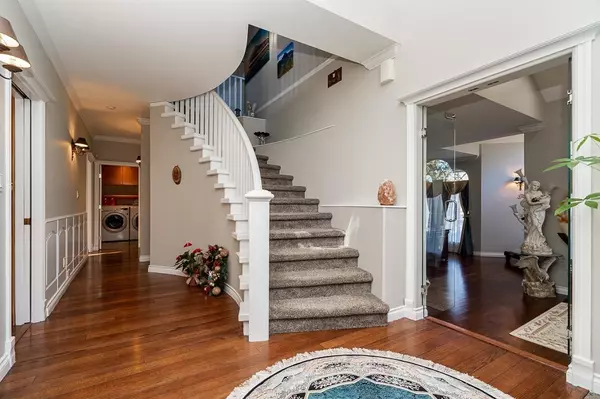$1,599,000
$1,599,000
For more information regarding the value of a property, please contact us for a free consultation.
20560 46A AVE Langley, BC V3A 3J8
5 Beds
4 Baths
4,364 SqFt
Key Details
Sold Price $1,599,000
Property Type Single Family Home
Sub Type House/Single Family
Listing Status Sold
Purchase Type For Sale
Square Footage 4,364 sqft
Price per Sqft $366
Subdivision Langley City
MLS Listing ID R2761163
Sold Date 04/19/23
Style 2 Storey w/Bsmt.
Bedrooms 5
Full Baths 4
Construction Status Old Timer
Abv Grd Liv Area 1,774
Total Fin. Sqft 3959
Year Built 2000
Annual Tax Amount $5,996
Tax Year 2022
Lot Size 7,417 Sqft
Acres 0.17
Property Description
[Open 15/16 Sat.Sun 1-3PM Offer first come first served!]European custom built, perfection in craftsmanship. Tile roof, energy efficient 11 Zone radiant heating, air conditioning, low E windows, 3 gas f/p, rounded drywall corners, extensive use of marble and hardwood flooring and ceiling modeling. Boasting 5 bed 4 full bath spacious 4000 sf. Timeless Main level c/w spectacular living room, dining room and Sunny gourmet kitchen, Birch cabinets Granite countertop, built-in cooktop and oven. Fairytale Master bedroom, gas f/p, walk in closet and deluxe 6 piece ensuite, bright French dr/w Juliet balcony. Lower level has separate entry, 2 bed, full bath, pool table room and art studio, potential for mortgage helper. Steps to elementary, nature trails & dog park.
Location
Province BC
Community Langley City
Area Langley
Building/Complex Name Mossey Estates
Zoning RS1
Rooms
Other Rooms Walk-In Closet
Basement Crawl, Fully Finished
Kitchen 1
Separate Den/Office N
Interior
Interior Features Air Conditioning, ClthWsh/Dryr/Frdg/Stve/DW, Drapes/Window Coverings, Sprinkler - Inground, Vacuum - Roughed In
Heating Radiant
Fireplaces Number 3
Fireplaces Type Natural Gas
Heat Source Radiant
Exterior
Exterior Feature Patio(s)
Parking Features Garage; Double
Garage Spaces 2.0
Amenities Available Air Cond./Central, In Suite Laundry, Recreation Center, Storage
View Y/N Yes
View North Mountain View
Roof Type Fibreglass
Lot Frontage 75.98
Lot Depth 102.0
Total Parking Spaces 4
Building
Story 3
Sewer City/Municipal
Water City/Municipal
Structure Type Frame - Wood
Construction Status Old Timer
Others
Tax ID 024-204-005
Ownership Freehold NonStrata
Energy Description Radiant
Read Less
Want to know what your home might be worth? Contact us for a FREE valuation!

Our team is ready to help you sell your home for the highest possible price ASAP

Bought with Sutton Premier Realty





