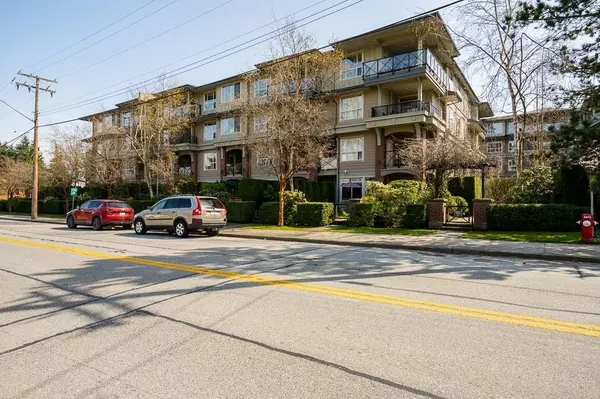$705,000
$700,000
0.7%For more information regarding the value of a property, please contact us for a free consultation.
1787 154 STREET ST ##309 Surrey, BC V4A 4S1
2 Beds
2 Baths
1,195 SqFt
Key Details
Sold Price $705,000
Property Type Condo
Sub Type Apartment/Condo
Listing Status Sold
Purchase Type For Sale
Square Footage 1,195 sqft
Price per Sqft $589
Subdivision King George Corridor
MLS Listing ID R2769499
Sold Date 04/25/23
Style 1 Storey,Upper Unit
Bedrooms 2
Full Baths 2
Maintenance Fees $539
Abv Grd Liv Area 1,195
Total Fin. Sqft 1195
Year Built 2005
Annual Tax Amount $2,221
Tax Year 2022
Property Description
The Madison! One owner beautifully maintained 2-bedroom + den home on the quiet side in one of South Surrey''s most desired buildings! Feels like a penthouse with the top floor set back beyond the bedrooms! Enjoy in-floor radiant heating w/a new boiler (approx 2019), large 14''7 x 11'' covered deck, brand new flooring, new paint throughout, quality open modern kitchen w/granite eating bar, stainless steel fridge, new faucet, crown moldings, spacious rooms and a luxurious 5-piece ensuite w/2 sinks, walk-in shower & soaker tub! More features include clubhouse, gym, bike room, 2 parking stalls & large 7''x 4''6 x6'' locker. Across from Bakerview Park & playground. Walk to shopping & transit. 1 dog or 1 cat. No smoking. An exceptional opportunity in a great building! Open Sat April 22, 2-4 pm
Location
Province BC
Community King George Corridor
Area South Surrey White Rock
Building/Complex Name The Madison
Zoning CD
Rooms
Other Rooms Walk-In Closet
Basement None
Kitchen 1
Separate Den/Office Y
Interior
Interior Features ClthWsh/Dryr/Frdg/Stve/DW, Drapes/Window Coverings, Windows - Thermo
Heating Hot Water, Radiant
Fireplaces Number 1
Fireplaces Type Gas - Natural
Heat Source Hot Water, Radiant
Exterior
Exterior Feature Balcony(s)
Garage Garage; Underground, Visitor Parking
Garage Spaces 2.0
Amenities Available Club House, Elevator, Exercise Centre, Garden, In Suite Laundry, Storage
View Y/N No
Roof Type Fibreglass
Total Parking Spaces 2
Building
Story 1
Sewer City/Municipal
Water City/Municipal
Locker Yes
Structure Type Frame - Wood
Others
Restrictions Pets Allowed w/Rest.,Rentals Allowed
Tax ID 026-465-728
Ownership Freehold Strata
Energy Description Hot Water,Radiant
Pets Description 1
Read Less
Want to know what your home might be worth? Contact us for a FREE valuation!

Our team is ready to help you sell your home for the highest possible price ASAP

Bought with Homelife Benchmark Realty Corp.






