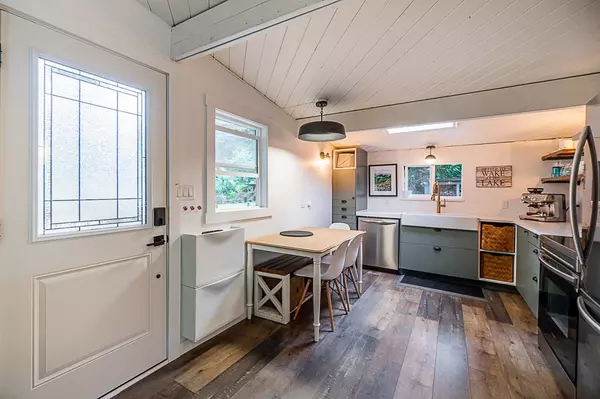$765,000
$749,900
2.0%For more information regarding the value of a property, please contact us for a free consultation.
43883 ERROCK PL RD Mission, BC V0M 1N0
2 Beds
1 Bath
680 SqFt
Key Details
Sold Price $765,000
Property Type Single Family Home
Sub Type House/Single Family
Listing Status Sold
Purchase Type For Sale
Square Footage 680 sqft
Price per Sqft $1,125
Subdivision Lake Errock
MLS Listing ID R2771139
Sold Date 04/30/23
Style Rancher/Bungalow
Bedrooms 2
Full Baths 1
Abv Grd Liv Area 680
Total Fin. Sqft 680
Year Built 1968
Annual Tax Amount $2,427
Tax Year 2022
Lot Size 8,750 Sqft
Acres 0.2
Property Description
Getaway to the lake! Just for the weekend or year-round living, post and beam cabin on a large corner lot with peekaboo view of the lake has been completely updated. This cozy two bedroom has NEW (2022) kitchen, appliances, bathroom, walls, flooring, electrical, roof, windows, doors, paint (in and out), covered deck, firepit, RV hook up and fence. Multiple outbuildings for storage, crafts/office, man-cave or she-shack. Just a half block walk to the tranquil lake for paddle boarding, kayaking, swimming and fishing. Close to Sasquatch Mountain resort, Sandpiper golf club and Harrison Hot Springs. Your weekend escape or year-round lake living is only 1.5 hrs from Vancouver, 30 min. from Abbotsford and 20 from Mission!
Location
Province BC
Community Lake Errock
Area Mission
Zoning RES
Rooms
Basement None
Kitchen 1
Separate Den/Office N
Interior
Interior Features Air Conditioning, ClthWsh/Dryr/Frdg/Stve/DW, Free Stand F/P or Wdstove, Security System, Storage Shed
Heating Electric, Pellet
Fireplaces Number 1
Fireplaces Type Pellet
Heat Source Electric, Pellet
Exterior
Exterior Feature Patio(s) & Deck(s)
Parking Features Open, RV Parking Avail.
View Y/N Yes
View Peekaboo lake view
Roof Type Torch-On
Lot Frontage 70.0
Lot Depth 125.0
Building
Story 1
Sewer Septic
Water Community
Structure Type Frame - Wood
Others
Tax ID 008-995-338
Ownership Freehold NonStrata
Energy Description Electric,Pellet
Read Less
Want to know what your home might be worth? Contact us for a FREE valuation!

Our team is ready to help you sell your home for the highest possible price ASAP

Bought with RE/MAX Treeland Realty





