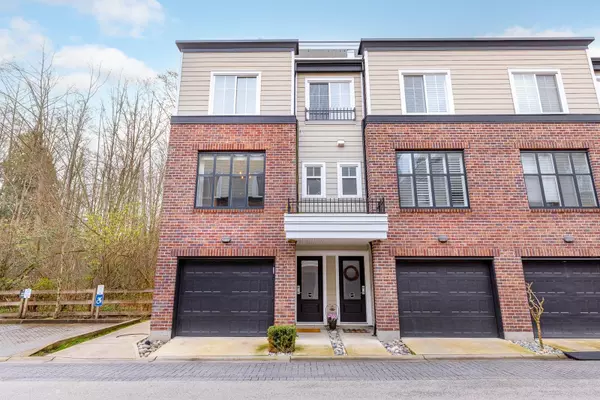$990,000
$949,900
4.2%For more information regarding the value of a property, please contact us for a free consultation.
15588 32 AVE #78 Surrey, BC V3Z 0G3
3 Beds
3 Baths
1,736 SqFt
Key Details
Sold Price $990,000
Property Type Townhouse
Sub Type Townhouse
Listing Status Sold
Purchase Type For Sale
Square Footage 1,736 sqft
Price per Sqft $570
Subdivision Grandview Surrey
MLS Listing ID R2771435
Sold Date 05/02/23
Style 3 Storey
Bedrooms 3
Full Baths 2
Half Baths 1
Maintenance Fees $366
Abv Grd Liv Area 1,736
Total Fin. Sqft 1736
Rental Info 100
Year Built 2015
Annual Tax Amount $3,220
Tax Year 2022
Property Description
Welcome to The Woods! This beautiful End unit 3 bedroom, 3 Bathroom plus Den/Office offers you Privacy, a Rooftop Patio, Home Business approved with its own separate entrance and so much more! Over 1730 sqft of interior living space plus 450+sqft of your own private rooftop Patio. Enjoy privacy from 2 sides of your home with green space and visitor parking while being tucked in the back side of this private access development. Massive tandem garage with epoxy flooring that fits two vehicles comfortably as well as plenty of room for storage. This home has been meticulously maintained and has had recent paint, updated matte black hardware to modernize its look and feel and the bonus of added kitchen cabinets and a wine fridge that other units do not offer! Come take a look before its gone!
Location
Province BC
Community Grandview Surrey
Area South Surrey White Rock
Building/Complex Name The Woods
Zoning CD
Rooms
Other Rooms Den
Basement None
Kitchen 1
Separate Den/Office Y
Interior
Interior Features ClthWsh/Dryr/Frdg/Stve/DW
Heating Baseboard, Electric
Heat Source Baseboard, Electric
Exterior
Exterior Feature Balcony(s)
Garage Grge/Double Tandem
Garage Spaces 2.0
Amenities Available Workshop Attached
Roof Type Torch-On
Total Parking Spaces 2
Building
Story 3
Sewer City/Municipal
Water City/Municipal
Unit Floor 78
Structure Type Frame - Wood
Others
Restrictions Pets Allowed,Rentals Allowed
Tax ID 029-496-667
Ownership Freehold Strata
Energy Description Baseboard,Electric
Pets Description 2
Read Less
Want to know what your home might be worth? Contact us for a FREE valuation!

Our team is ready to help you sell your home for the highest possible price ASAP

Bought with Luxmore Realty






