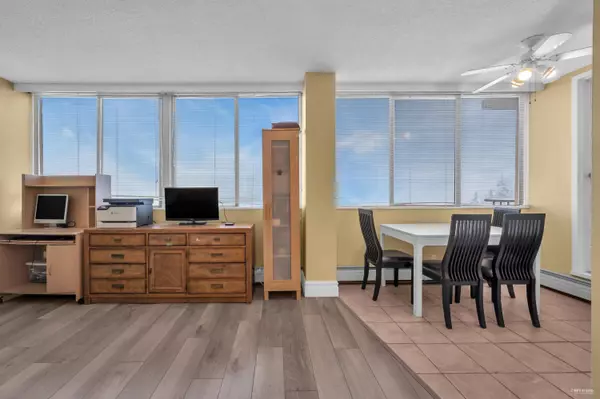$510,000
$499,000
2.2%For more information regarding the value of a property, please contact us for a free consultation.
7275 SALISBURY AVE #1003 Burnaby, BC V5E 4E1
2 Beds
1 Bath
779 SqFt
Key Details
Sold Price $510,000
Property Type Condo
Sub Type Apartment/Condo
Listing Status Sold
Purchase Type For Sale
Square Footage 779 sqft
Price per Sqft $654
Subdivision Highgate
MLS Listing ID R2771841
Sold Date 05/01/23
Style 5 Plus Level
Bedrooms 2
Full Baths 1
Maintenance Fees $311
Abv Grd Liv Area 779
Total Fin. Sqft 779
Year Built 1981
Annual Tax Amount $1,304
Tax Year 2023
Property Description
Welcome to Kingsbury concrete high rise building located in the heart of Highgate area. Well kept east facing 2 bedrooms 1 bath. Bright with city and garden view. Functional layout with large living room and dining area. Oversized master bedroom with lots closet space. This home features newly laminate flooring. Low strata fees includes hot water. The building has shared laundry and secure FOB entrance system. Water piping was updated in 2019. Walking distance to Edmonds Skytrain Station, Highgate Village, banks, restaurants, schools, bus routes, library, community centre and parks. 5 mins to Metrotown. Units come with one parking & one locker. Don''t miss this!!! OPEN HOUSE Sat May 6, 1-3PM.
Location
Province BC
Community Highgate
Area Burnaby South
Zoning .
Rooms
Basement None
Kitchen 1
Separate Den/Office N
Interior
Interior Features Dishwasher, Refrigerator
Heating Baseboard, Electric
Heat Source Baseboard, Electric
Exterior
Exterior Feature Balcny(s) Patio(s) Dck(s)
Garage Garage; Underground
Garage Spaces 1.0
Amenities Available Elevator, Shared Laundry
View Y/N Yes
View CITY VIEW
Roof Type Other
Total Parking Spaces 1
Building
Story 1
Sewer City/Municipal
Water City/Municipal
Locker Yes
Unit Floor 1003
Structure Type Concrete,Concrete Frame,Frame - Metal
Others
Restrictions Pets Not Allowed,Rentals Allwd w/Restrctns
Tax ID 001-825-810
Ownership Freehold Strata
Energy Description Baseboard,Electric
Read Less
Want to know what your home might be worth? Contact us for a FREE valuation!

Our team is ready to help you sell your home for the highest possible price ASAP

Bought with Royal LePage Sussex






