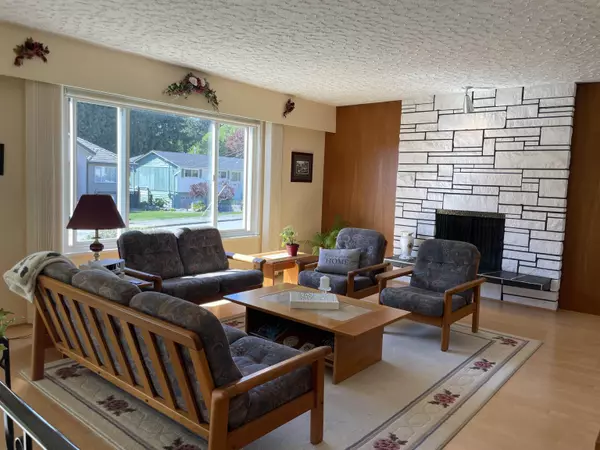$1,900,000
$1,749,000
8.6%For more information regarding the value of a property, please contact us for a free consultation.
2210 JORDAN DR Burnaby, BC V5B 4E8
4 Beds
3 Baths
2,077 SqFt
Key Details
Sold Price $1,900,000
Property Type Single Family Home
Sub Type House/Single Family
Listing Status Sold
Purchase Type For Sale
Square Footage 2,077 sqft
Price per Sqft $914
Subdivision Parkcrest
MLS Listing ID R2777253
Sold Date 05/13/23
Style Basement Entry,Split Entry
Bedrooms 4
Full Baths 2
Half Baths 1
Abv Grd Liv Area 1,039
Total Fin. Sqft 2077
Year Built 1972
Annual Tax Amount $5,193
Tax Year 2022
Lot Size 7,200 Sqft
Acres 0.17
Property Description
Traditional Split Entry Family Home. Well maintained 2,077 sq. ft., main floor living/3 beds/2 baths. Lower-level 2 recreation rooms, electric fireplace, 2 beds/1 bath, private side entry/roughed in for potential suite/220 power. Covered workshop and separate patio. Aluminum roof/vinyl windows/bsmt. security rollup shutters/stucco siding. Main floor laminate floor/wood fireplace/white appliances/large deck off kitchen overlooks sunny/fenced private backyard/blueberry bushes/storage shed. 60'' x 120'' lot. Wide driveway/single garage. Oasis in a vibrant city. Bright, airy, quiet street with southern views overlooking city. Walk to Sperling Elementary, close to Burnaby North Secondary/SFU. Easy access to Brentwood/Lougheed/Metrotown Malls/Downtown Vancouver. Steps to bus/sky train
Location
Province BC
Community Parkcrest
Area Burnaby North
Building/Complex Name Sperling - Duthie
Zoning R2
Rooms
Other Rooms Family Room
Basement Fully Finished
Kitchen 1
Separate Den/Office N
Interior
Interior Features ClthWsh/Dryr/Frdg/Stve/DW, Drapes/Window Coverings, Storage Shed, Vacuum - Built In, Windows - Thermo
Heating Forced Air, Natural Gas
Fireplaces Number 2
Fireplaces Type Electric, Wood
Heat Source Forced Air, Natural Gas
Exterior
Exterior Feature Fenced Yard, Sundeck(s)
Garage Garage; Single
Garage Spaces 1.0
Garage Description 23'6 x 11'6
Amenities Available Garden, Storage
View Y/N Yes
View Southern City Views
Roof Type Metal
Lot Frontage 60.0
Lot Depth 120.0
Parking Type Garage; Single
Total Parking Spaces 3
Building
Story 2
Sewer City/Municipal
Water City/Municipal
Structure Type Frame - Wood
Others
Tax ID 008-527-059
Energy Description Forced Air,Natural Gas
Read Less
Want to know what your home might be worth? Contact us for a FREE valuation!

Our team is ready to help you sell your home for the highest possible price ASAP

Bought with Royal Pacific Realty (Kingsway) Ltd.






