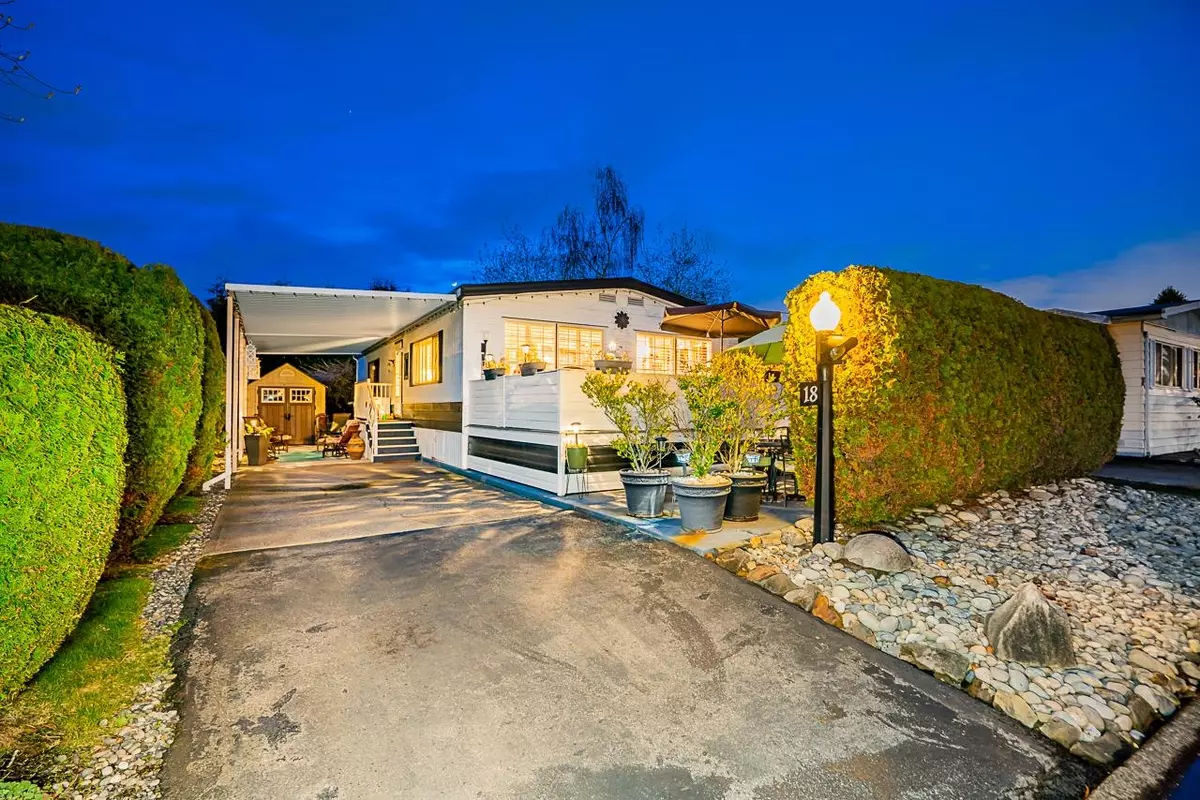$625,000
$624,900
For more information regarding the value of a property, please contact us for a free consultation.
2303 CRANLEY DR #18 Surrey, BC V4A 7V3
2 Beds
1 Bath
1,056 SqFt
Key Details
Sold Price $625,000
Property Type Manufactured Home
Sub Type Manufactured with Land
Listing Status Sold
Purchase Type For Sale
Square Footage 1,056 sqft
Price per Sqft $591
Subdivision King George Corridor
MLS Listing ID R2770849
Sold Date 05/07/23
Style Manufactured/Mobile
Bedrooms 2
Full Baths 1
PAD Fee $155
Abv Grd Liv Area 1,056
Total Fin. Sqft 1056
Rental Info 100
Year Built 1985
Annual Tax Amount $1,921
Tax Year 2022
Lot Size 3,550 Sqft
Acres 0.08
Property Description
Stunning manufactured home on it''s own LAND in the heart of South Surrey/White Rock. Adult orientated with NO AGE restriction & 2 pets Ok up to 15" & up to 25 lbs. This one is a beauty offering GREAT ROOM plan with cherry cabinetry, bamboo floors, modern stainless steel appliances including a new Bosch gas stove & newer Maytag stacking washer/dryer. Thousands spent on designer California Shutters, fully remodelled ensuite with walk in shower, new interior doors & stylish light fixtures. Outside you''ll find several areas to escape and enjoy some R&R including a gas barbecue & gas fire pit, new outdoor shed & brick patio. No worries here with a new roof in 2023, new hot water tank 2022, double glazed windows & a recently serviced furnace. Silver Seal approved.
Location
Province BC
Community King George Corridor
Area South Surrey White Rock
Building/Complex Name Sunnyside Estates
Zoning MANUFA
Rooms
Basement None
Kitchen 1
Separate Den/Office N
Interior
Interior Features ClthWsh/Dryr/Frdg/Stve/DW
Heating Forced Air, Natural Gas
Fireplaces Number 1
Fireplaces Type Natural Gas
Heat Source Forced Air, Natural Gas
Exterior
Exterior Feature Patio(s)
Garage Carport; Single, Open
Garage Spaces 1.0
Amenities Available In Suite Laundry
View Y/N No
Roof Type Other
Total Parking Spaces 3
Building
Faces East
Story 1
Sewer City/Municipal
Water City/Municipal
Unit Floor 18
Structure Type Manufactured/Mobile
Others
Restrictions Pets Allowed w/Rest.,Rentals Allowed
Tax ID 002-189-054
Ownership Freehold Strata
Energy Description Forced Air,Natural Gas
Read Less
Want to know what your home might be worth? Contact us for a FREE valuation!

Our team is ready to help you sell your home for the highest possible price ASAP

Bought with Royal LePage Fairstone Realty.






