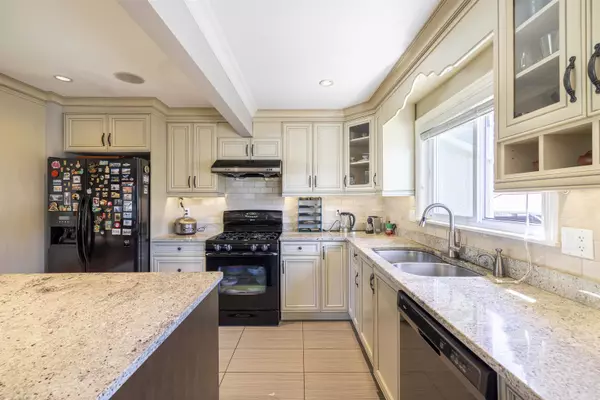$1,800,000
$1,699,000
5.9%For more information regarding the value of a property, please contact us for a free consultation.
10071 AINTREE CRES Richmond, BC V7A 3T9
4 Beds
3 Baths
2,202 SqFt
Key Details
Sold Price $1,800,000
Property Type Single Family Home
Sub Type House/Single Family
Listing Status Sold
Purchase Type For Sale
Square Footage 2,202 sqft
Price per Sqft $817
Subdivision Mcnair
MLS Listing ID R2777964
Sold Date 05/23/23
Style 3 Level Split
Bedrooms 4
Full Baths 3
Abv Grd Liv Area 598
Total Fin. Sqft 2202
Year Built 1959
Annual Tax Amount $4,838
Tax Year 2023
Lot Size 7,422 Sqft
Acres 0.17
Property Description
This elegant solid home sits on a spacious lot with a LANEWAY. 3-level split-level design, features 4 bedrooms (3-up, 1-down) plus a den that has the potential to be the fifth bedroom, offering comfortable living and flexibility. The whole house was professionally updated 12 years ago, including new electrical, plumbing, insulation, windows, appliances, bathrooms, fixtures and stylish moldings. Roof is just 3 years old, and furnace is about 5 years old. A host of impressive features, gourmet kitchen with a spacious island and granite countertops, hardwood flooring in the living and dining rooms adds warmth and elegance to the space. Enjoy outdoor entertaining on the wood deck in the backyard. One-bedroom RENTAL SUITE with a separate entrance, a great mortgage helper. Must See!
Location
Province BC
Community Mcnair
Area Richmond
Zoning RE1
Rooms
Other Rooms Bedroom
Basement None
Kitchen 2
Separate Den/Office N
Interior
Interior Features ClthWsh/Dryr/Frdg/Stve/DW, Dishwasher, Drapes/Window Coverings, Garage Door Opener, Smoke Alarm
Heating Forced Air
Fireplaces Number 1
Fireplaces Type Wood
Heat Source Forced Air
Exterior
Exterior Feature Patio(s), Sundeck(s)
Parking Features Add. Parking Avail., Garage; Single
Garage Spaces 1.0
Roof Type Asphalt
Lot Frontage 69.0
Lot Depth 107.49
Total Parking Spaces 5
Building
Story 3
Sewer City/Municipal
Water City/Municipal
Structure Type Frame - Wood
Others
Tax ID 010-460-811
Ownership Freehold NonStrata
Energy Description Forced Air
Read Less
Want to know what your home might be worth? Contact us for a FREE valuation!

Our team is ready to help you sell your home for the highest possible price ASAP

Bought with Youlive Realty





