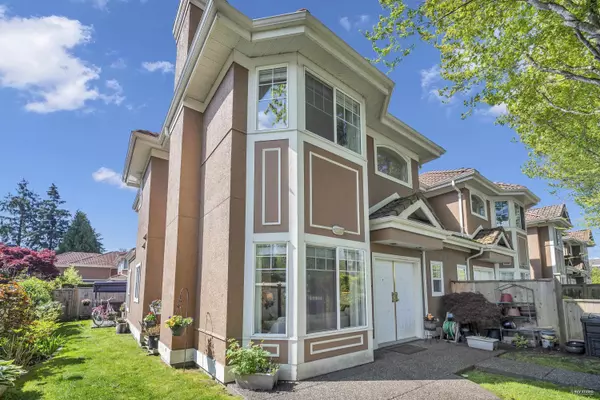$1,400,000
$1,290,000
8.5%For more information regarding the value of a property, please contact us for a free consultation.
8060 ST. ALBANS RD #9 Richmond, BC V6Y 2K9
3 Beds
3 Baths
1,750 SqFt
Key Details
Sold Price $1,400,000
Property Type Townhouse
Sub Type Townhouse
Listing Status Sold
Purchase Type For Sale
Square Footage 1,750 sqft
Price per Sqft $800
Subdivision Garden City
MLS Listing ID R2777039
Sold Date 05/22/23
Style 2 Storey
Bedrooms 3
Full Baths 2
Half Baths 1
Maintenance Fees $346
Abv Grd Liv Area 800
Total Fin. Sqft 1750
Year Built 1995
Annual Tax Amount $3,285
Tax Year 2022
Property Description
A rare opportunity to own a well-maintained 12-unit complex with low strata fees. This 2-level duplex-style townhouse is an end and corner unit with east/south/north exposure, offering 1,750 sq ft of living space. With 3 bedrooms, 2.5 baths, and a double side-by-side garage,the tile roof, high ceiling with marble entrance, and large windows and skylight in the living and dining rooms provide ample natural light and create a bright and welcoming atmosphere. The kitchen, which features an eating area and overlooks the deck and backyard, also has a skylight. A spacious laundry room with a sink, built-in vacuum.Located close to public transit, shopping malls, d restaurants, this property is also within the catchment area for Garden City Elementary and Palmer Secondary, no cat/dogs allowed.
Location
Province BC
Community Garden City
Area Richmond
Zoning RTL1
Rooms
Other Rooms Bedroom
Basement None
Kitchen 1
Separate Den/Office N
Interior
Interior Features Clothes Washer/Dryer, Dishwasher, Fireplace Insert, Garage Door Opener
Heating Natural Gas, Radiant
Fireplaces Number 1
Fireplaces Type Other
Heat Source Natural Gas, Radiant
Exterior
Exterior Feature None
Parking Features Garage; Double
Garage Spaces 2.0
Amenities Available None
Roof Type Torch-On
Total Parking Spaces 2
Building
Story 2
Sewer City/Municipal
Water City/Municipal
Unit Floor 9
Structure Type Frame - Wood
Others
Restrictions Pets Allowed w/Rest.
Tax ID 023-034-955
Ownership Freehold Strata
Energy Description Natural Gas,Radiant
Read Less
Want to know what your home might be worth? Contact us for a FREE valuation!

Our team is ready to help you sell your home for the highest possible price ASAP

Bought with Regent Park Fairchild Realty Inc.





