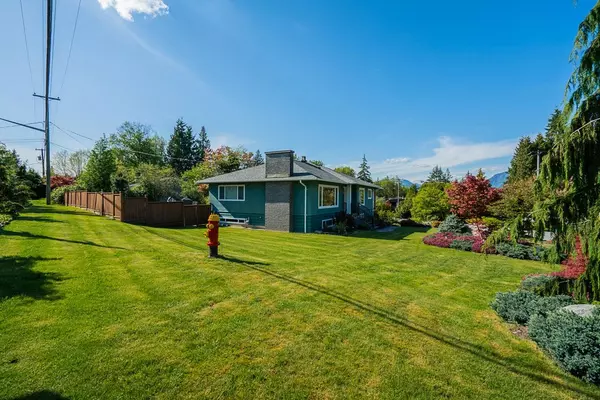$1,900,000
$1,920,000
1.0%For more information regarding the value of a property, please contact us for a free consultation.
1552 MARINE CRES Coquitlam, BC V3J 5X5
4 Beds
4 Baths
2,760 SqFt
Key Details
Sold Price $1,900,000
Property Type Single Family Home
Sub Type House/Single Family
Listing Status Sold
Purchase Type For Sale
Square Footage 2,760 sqft
Price per Sqft $688
Subdivision Harbour Place
MLS Listing ID R2778113
Sold Date 05/19/23
Style 2 Storey w/Bsmt.,Basement Entry
Bedrooms 4
Full Baths 3
Half Baths 1
Abv Grd Liv Area 1,380
Total Fin. Sqft 2760
Year Built 1958
Annual Tax Amount $5,564
Tax Year 2022
Lot Size 9,618 Sqft
Acres 0.22
Property Description
Harbour Place beauty! Huge Corner lot over 9600 sqft, & a fabulous home that is loaded with extras! Amazing U-shape kitchen available for entertaining your guests. Refin H/W floors on the main, 4 updated bathrooms. Recent HW tank, Roughed-In AC, New kitchen range, new washer&dryer and new microwave. Main floor with 3 brms & 2 baths including master with 2pc ensuite. Bsmt with 1 brm/1 bath inlaw OR possible rental unit accommodation has separate entry & laundry for mortgage helper purposes. Exterior and interior both painted! Huge covered and partially renovated deck off the main is perfect for year round BBQ''s. Redefined backyard maintained year round by owners. Showing By Appt Only. Please allow 24HRs for Appt.
Location
Province BC
Community Harbour Place
Area Coquitlam
Zoning RS-1
Rooms
Other Rooms Bedroom
Basement Full, Fully Finished
Kitchen 2
Separate Den/Office N
Interior
Interior Features ClthWsh/Dryr/Frdg/Stve/DW
Heating Natural Gas
Heat Source Natural Gas
Exterior
Exterior Feature Balcny(s) Patio(s) Dck(s)
Garage Add. Parking Avail.
Garage Spaces 1.0
Roof Type Asphalt
Lot Frontage 122.0
Total Parking Spaces 6
Building
Story 2
Sewer City/Municipal
Water City/Municipal
Structure Type Frame - Wood
Others
Tax ID 010-366-181
Ownership Freehold NonStrata
Energy Description Natural Gas
Read Less
Want to know what your home might be worth? Contact us for a FREE valuation!

Our team is ready to help you sell your home for the highest possible price ASAP

Bought with Royal LePage Elite West






