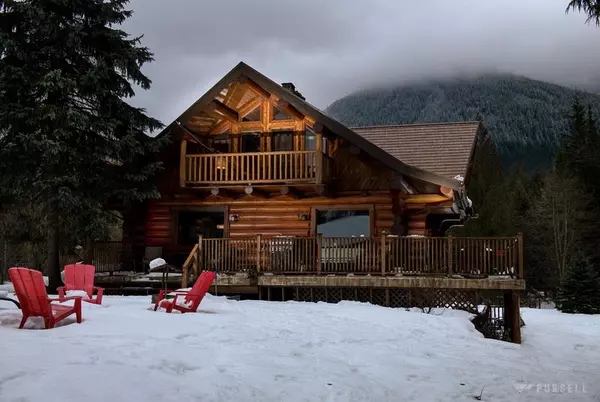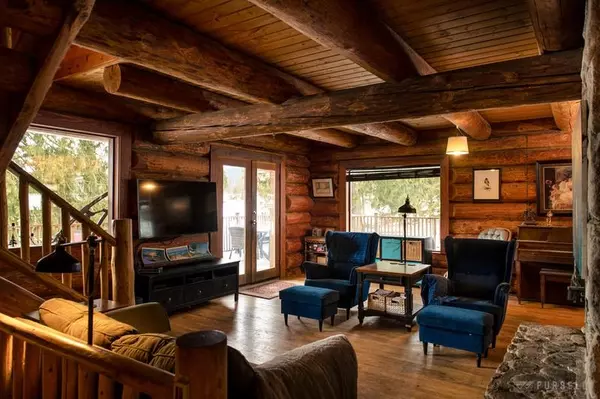$1,990,000
$1,990,000
For more information regarding the value of a property, please contact us for a free consultation.
36042 HARTLEY RD Mission, BC V2V 0A9
4 Beds
3 Baths
3,238 SqFt
Key Details
Sold Price $1,990,000
Property Type Single Family Home
Sub Type House with Acreage
Listing Status Sold
Purchase Type For Sale
Square Footage 3,238 sqft
Price per Sqft $614
Subdivision Durieu
MLS Listing ID R2759753
Sold Date 05/19/23
Style 2 Storey w/Bsmt.
Bedrooms 4
Full Baths 3
Abv Grd Liv Area 1,146
Total Fin. Sqft 3238
Year Built 2002
Tax Year 2023
Lot Size 19.226 Acres
Acres 19.23
Property Description
Check out this corner acreage. Fully fenced includes multiple road frontages and a usable acreage on a no thru road in a desirable area. The permitted uses include residential use, farm and agriculture use and even kennel use. Options for multiple dwellings allowed on this property, room to build a walkout basements suite in this desirable log home. Picturesque setting boasts character and style, fully fenced and gated 19.23 acres with a fantastic, beautiful 2 storey and a full basement pure log home! Year round pond w/ walking bridge. 4 bay Carport and 2 bay garage. Fenced for horses with power and water. High-efficiency gas heater natural wood stove and fireplace. This is a bargain!
Location
Province BC
Community Durieu
Area Mission
Zoning A-2
Rooms
Other Rooms Walk-In Closet
Basement Full
Kitchen 1
Separate Den/Office Y
Interior
Interior Features ClthWsh/Dryr/Frdg/Stve/DW, Fireplace Insert, Free Stand F/P or Wdstove, Storage Shed
Heating Forced Air, Natural Gas
Fireplaces Number 2
Fireplaces Type Wood
Heat Source Forced Air, Natural Gas
Exterior
Exterior Feature Balcny(s) Patio(s) Dck(s)
Parking Features Carport; Multiple, DetachedGrge/Carport, Garage; Double
Garage Spaces 6.0
Amenities Available None
View Y/N Yes
View Mountain Views
Roof Type Wood
Lot Frontage 640.0
Total Parking Spaces 12
Building
Story 3
Sewer Septic
Water Well - Drilled
Structure Type Log
Others
Tax ID 000-721-999
Ownership Freehold NonStrata
Energy Description Forced Air,Natural Gas
Read Less
Want to know what your home might be worth? Contact us for a FREE valuation!

Our team is ready to help you sell your home for the highest possible price ASAP

Bought with RE/MAX LIFESTYLES REALTY





