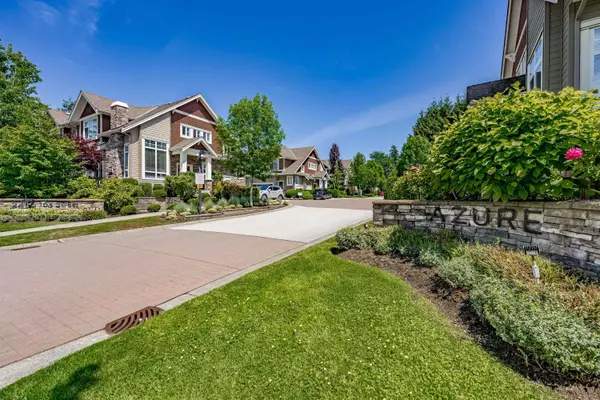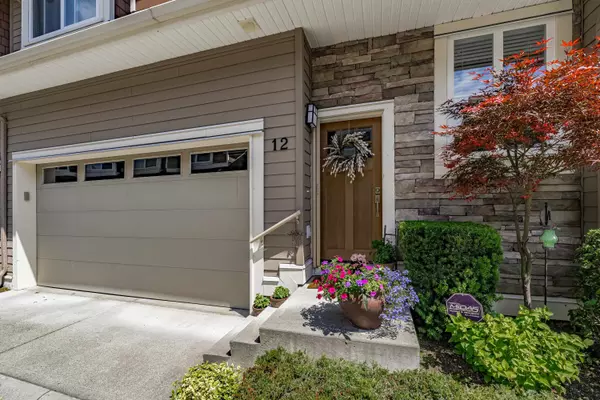$1,275,000
$1,299,000
1.8%For more information regarding the value of a property, please contact us for a free consultation.
2456 163 ST #12 Surrey, BC V3Z 8B8
4 Beds
4 Baths
2,717 SqFt
Key Details
Sold Price $1,275,000
Property Type Townhouse
Sub Type Townhouse
Listing Status Sold
Purchase Type For Sale
Square Footage 2,717 sqft
Price per Sqft $469
Subdivision Grandview Surrey
MLS Listing ID R2787146
Sold Date 06/20/23
Style 2 Storey w/Bsmt.
Bedrooms 4
Full Baths 3
Half Baths 1
Maintenance Fees $447
Abv Grd Liv Area 793
Total Fin. Sqft 2717
Year Built 2010
Annual Tax Amount $3,873
Tax Year 2022
Property Description
Welcome Home! Lovely 4 bedroom 4 bathroom plus loft in "Azure East" Walking distance to shopping, restaurants, schools and transit. No need for a car here but if you have one there is a large double side by side garage with plenty of storage! Open great room plan with soaring ceilings and floor to ceiling windows overlooking tranquil private backyard with extended patio! Updated kitchen with large 4 person island, light cabinets, new backsplash & fridge! Room for the whole family. Other features include NEW FURNACE & HOT WATER TANK AND A/C! This is the size of a house without the maintenance of a house. Come take a look. You won''t be disappointed.
Location
Province BC
Community Grandview Surrey
Area South Surrey White Rock
Building/Complex Name Azure East
Zoning RES
Rooms
Other Rooms Family Room
Basement Full, Fully Finished
Kitchen 1
Separate Den/Office N
Interior
Interior Features Air Conditioning, ClthWsh/Dryr/Frdg/Stve/DW, Compactor - Garbage, Drapes/Window Coverings, Garage Door Opener, Microwave, Security System, Sprinkler - Inground, Vacuum - Built In, Wet Bar
Heating Forced Air
Fireplaces Number 1
Fireplaces Type Electric
Heat Source Forced Air
Exterior
Exterior Feature Fenced Yard, Patio(s) & Deck(s)
Garage Garage; Double
Garage Spaces 2.0
Garage Description 19'2x20'
Amenities Available Club House
View Y/N No
Roof Type Asphalt
Total Parking Spaces 2
Building
Story 3
Sewer City/Municipal
Water City/Municipal
Unit Floor 12
Structure Type Frame - Wood
Others
Restrictions Pets Allowed w/Rest.,Rentals Allwd w/Restrctns
Tax ID 028-245-008
Ownership Freehold Strata
Energy Description Forced Air
Pets Description 2
Read Less
Want to know what your home might be worth? Contact us for a FREE valuation!

Our team is ready to help you sell your home for the highest possible price ASAP

Bought with Homelife Benchmark Realty Corp.






