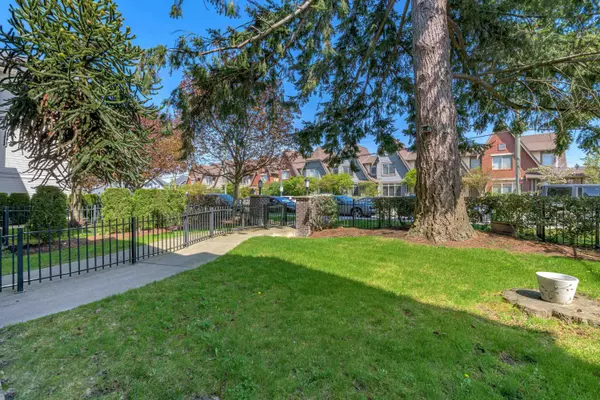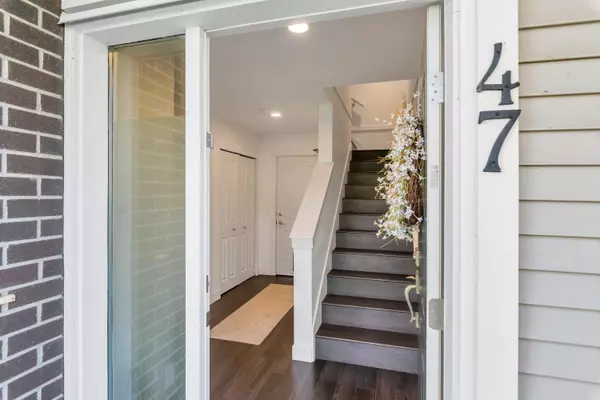$1,160,000
$1,179,000
1.6%For more information regarding the value of a property, please contact us for a free consultation.
2469 164 ST #47 Surrey, BC V3Z 3T4
4 Beds
4 Baths
1,929 SqFt
Key Details
Sold Price $1,160,000
Property Type Townhouse
Sub Type Townhouse
Listing Status Sold
Purchase Type For Sale
Square Footage 1,929 sqft
Price per Sqft $601
Subdivision Grandview Surrey
MLS Listing ID R2790469
Sold Date 06/24/23
Style 3 Storey
Bedrooms 4
Full Baths 3
Half Baths 1
Maintenance Fees $451
Abv Grd Liv Area 808
Total Fin. Sqft 1929
Year Built 2012
Annual Tax Amount $3,033
Tax Year 2022
Property Description
Life is like a box of chocolates in Desirable Morgan Heights. Bustling Grandview neighborhood comes available this 4 bed/4 bath, Double garage w/ complimentary garage Freezer, The largest fenced-in front yard in Abbey Rd. Unit #47 is 1929 sqft of open and bright living space. Updates galore, California Vibe. including a $13,000 California Closet dining-room built-in for extra storage kitchen island, built-in speakers, alarm system, central vac, Bosch Dishwasher, GE warming drawer stove, Samsung front loading washer/dryer, heated floor in the master bathroom, newly installed irrigation system in yard, natural gas BBQ connection on massive west facing deck. Step away from the best dining, shopping, Aquatic Centre, Pacific Heights Elementary, and the new Grandview Highschool.
Location
Province BC
Community Grandview Surrey
Area South Surrey White Rock
Building/Complex Name Abbey Road
Zoning CD
Rooms
Other Rooms Eating Area
Basement None
Kitchen 1
Separate Den/Office N
Interior
Interior Features ClthWsh/Dryr/Frdg/Stve/DW, Compactor - Garbage, Freezer, Garage Door Opener, Microwave, Security System, Smoke Alarm, Vacuum - Built In, Windows - Thermo
Heating Baseboard, Electric
Fireplaces Number 1
Fireplaces Type Electric
Heat Source Baseboard, Electric
Exterior
Exterior Feature Balcony(s), Fenced Yard
Garage Garage; Double
Garage Spaces 2.0
Amenities Available Club House, Exercise Centre, Playground
View Y/N No
Roof Type Asphalt
Total Parking Spaces 2
Building
Story 3
Sewer City/Municipal
Water City/Municipal
Unit Floor 47
Structure Type Frame - Wood
Others
Restrictions Pets Allowed w/Rest.,Rentals Allowed,Smoking Restrictions
Tax ID 028-929-322
Ownership Freehold Strata
Energy Description Baseboard,Electric
Pets Description 2
Read Less
Want to know what your home might be worth? Contact us for a FREE valuation!

Our team is ready to help you sell your home for the highest possible price ASAP

Bought with LeHomes Realty Premier






