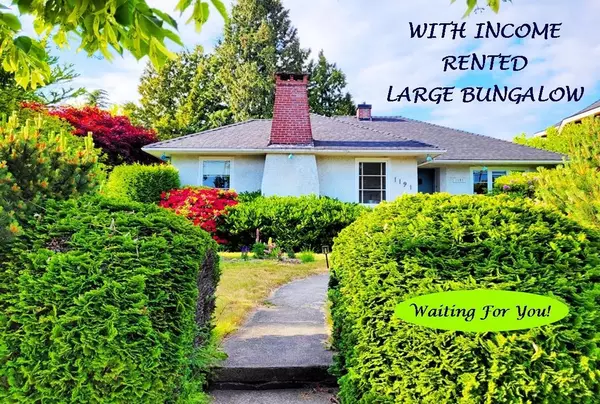$3,150,000
$3,599,000
12.5%For more information regarding the value of a property, please contact us for a free consultation.
1191 W 41ST AVE Vancouver, BC V6M 1X1
2 Beds
2 Baths
2,320 SqFt
Key Details
Sold Price $3,150,000
Property Type Single Family Home
Sub Type House/Single Family
Listing Status Sold
Purchase Type For Sale
Square Footage 2,320 sqft
Price per Sqft $1,357
Subdivision Shaughnessy
MLS Listing ID R2784107
Sold Date 07/04/23
Style 1 Storey,Corner Unit
Bedrooms 2
Full Baths 1
Half Baths 1
Abv Grd Liv Area 1,220
Total Fin. Sqft 2320
Year Built 1945
Annual Tax Amount $8,856
Tax Year 2022
Lot Size 7,767 Sqft
Acres 0.18
Property Description
Large Bungalow on lvl 7767 SF Corner Lot @ Selkirk & 41st Ave, South Shaughnessy District of Vancouver & the City''s RR2A Zoning district for Secured Rental Housing development w lot standards set for 4 Storey Rental Bldg development up to 2.0 FSR approx 15,500 SF. Hse rented to great Tenant $3,280/mo, decent condition w large private rear yard. Located Vancouver''s most sought after Prestige neighbourhood, 5 blocks from massive new 4.7-million SF Oakridge Centre "Mini City" development includes a 2M SF Mall, 430,000 SF Office Space, 13 Bldgs w 3300 new Homes for 6000+ Residents. Developers & Investors this is a great opportunity to benefit from the amazing changes happening in the City, bring your Architect. View 2 Day Notice Showing Tues June 20th 3:30 by Appt call LS for info pkg, Details
Location
Province BC
Community Shaughnessy
Area Vancouver West
Zoning RS-5
Rooms
Other Rooms Workshop
Basement Full
Kitchen 1
Separate Den/Office N
Interior
Heating Forced Air, Natural Gas
Fireplaces Number 2
Fireplaces Type Wood
Heat Source Forced Air, Natural Gas
Exterior
Exterior Feature Patio(s)
Parking Features Carport & Garage, Open
Garage Spaces 1.0
Roof Type Asphalt
Lot Frontage 65.0
Lot Depth 119.5
Total Parking Spaces 2
Building
Story 2
Sewer City/Municipal
Water City/Municipal
Structure Type Frame - Wood
Others
Tax ID 011-044-705
Ownership Freehold NonStrata
Energy Description Forced Air,Natural Gas
Read Less
Want to know what your home might be worth? Contact us for a FREE valuation!

Our team is ready to help you sell your home for the highest possible price ASAP

Bought with CBRE Limited






