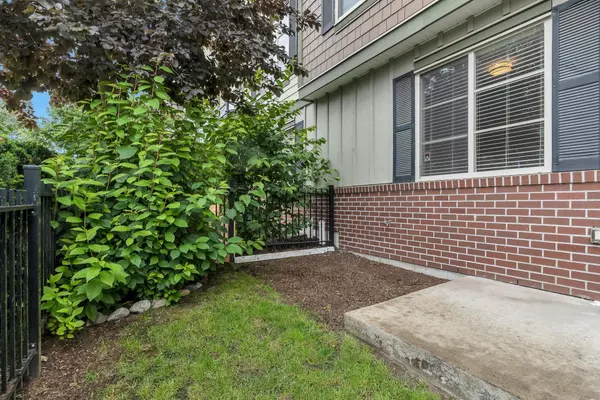$893,500
$899,000
0.6%For more information regarding the value of a property, please contact us for a free consultation.
2845 156 ST #8 Surrey, BC V3Z 3Y3
4 Beds
3 Baths
1,635 SqFt
Key Details
Sold Price $893,500
Property Type Townhouse
Sub Type Townhouse
Listing Status Sold
Purchase Type For Sale
Square Footage 1,635 sqft
Price per Sqft $546
Subdivision Grandview Surrey
MLS Listing ID R2787974
Sold Date 07/19/23
Style 3 Storey
Bedrooms 4
Full Baths 2
Half Baths 1
Maintenance Fees $368
Abv Grd Liv Area 706
Total Fin. Sqft 1635
Year Built 2013
Annual Tax Amount $2,897
Tax Year 2022
Property Description
QUALITY BUILT, 4 bedroom & 3 bathroom home is move in ready! Conveniently located within walking distance to The Shops at Morgan Crossing & Grandview Corners and Sunnyside Elementary. This home features 9'' ceilings, modern flooring and a bright open concept. Stylish gourmet kitchen with energy efficient s/s appliances, gas range, contemporary Quartz counters and centre island. There are large bright windows in the living room and a dining room that is perfect for entertaining. Plush carpets in all the bedrooms and the master suite boasts his/her closets & a spacious ensuite. Extra sound proofing in the walls and between floors along with bonus forced air heating. Pets/Rentals allowed. Call for your private showing today!
Location
Province BC
Community Grandview Surrey
Area South Surrey White Rock
Building/Complex Name THE HEIGHTS by Lakewood
Zoning CD
Rooms
Other Rooms Bedroom
Basement None
Kitchen 1
Separate Den/Office N
Interior
Interior Features ClthWsh/Dryr/Frdg/Stve/DW, Drapes/Window Coverings, Garage Door Opener, Microwave, Security - Roughed In, Smoke Alarm, Vacuum - Roughed In, Windows - Thermo
Heating Baseboard, Forced Air
Fireplaces Number 1
Fireplaces Type Electric
Heat Source Baseboard, Forced Air
Exterior
Exterior Feature Balcony(s), Fenced Yard
Garage Carport & Garage, Visitor Parking
Garage Spaces 2.0
Amenities Available Club House, Garden, In Suite Laundry, Playground
Roof Type Asphalt
Total Parking Spaces 2
Building
Story 3
Sewer City/Municipal
Water City/Municipal
Unit Floor 8
Structure Type Frame - Wood
Others
Restrictions Pets Allowed w/Rest.,Rentals Allowed,Smoking Restrictions
Tax ID 029-282-659
Ownership Freehold Strata
Energy Description Baseboard,Forced Air
Pets Description 2
Read Less
Want to know what your home might be worth? Contact us for a FREE valuation!

Our team is ready to help you sell your home for the highest possible price ASAP

Bought with Royal LePage - Wolstencroft






