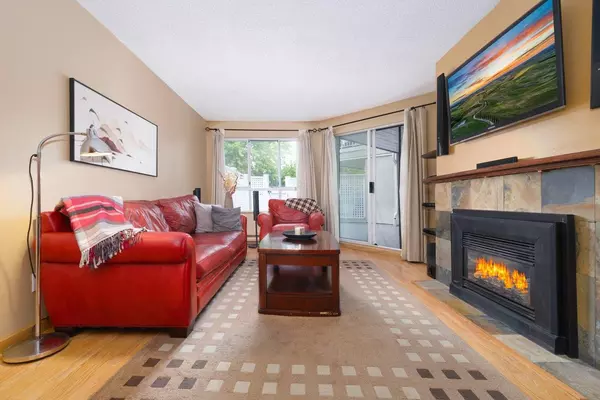$623,000
$598,000
4.2%For more information regarding the value of a property, please contact us for a free consultation.
8600 GENERAL CURRIE RD #124 Richmond, BC V6Y 3V6
2 Beds
2 Baths
998 SqFt
Key Details
Sold Price $623,000
Property Type Condo
Sub Type Apartment/Condo
Listing Status Sold
Purchase Type For Sale
Square Footage 998 sqft
Price per Sqft $624
Subdivision Brighouse South
MLS Listing ID R2805806
Sold Date 08/11/23
Style Ground Level Unit,Inside Unit
Bedrooms 2
Full Baths 2
Maintenance Fees $620
Abv Grd Liv Area 998
Total Fin. Sqft 998
Rental Info 100
Year Built 1990
Annual Tax Amount $1,432
Tax Year 2022
Property Description
The Monterey, built by award winning Polygon Homes. Come see this very spacious two-bedroom unit with a large partially covered patio that is fully fenced in and equipped with a swing gate to walk out to the quiet courtyard. Enjoy a generous sized kitchen, and huge primary bedroom with walk-in closet and heated floor ensuite. Feel secure in this well-maintained building with updates including a newer roof, rainscreen protection, intercom & video surveillance system and brand new boiler. Conveniently located in central Richmond close to restaurants, grocery stores, Richmond center mall and in the Currie Elementary and Palmer Secondary school catchments.
Location
Province BC
Community Brighouse South
Area Richmond
Building/Complex Name MONTEREY
Zoning RAM1
Rooms
Other Rooms Walk-In Closet
Basement None
Kitchen 1
Separate Den/Office N
Interior
Interior Features ClthWsh/Dryr/Frdg/Stve/DW, Drapes/Window Coverings, Garage Door Opener, Intercom, Microwave, Security System, Smoke Alarm, Sprinkler - Fire
Heating Baseboard, Electric, Natural Gas
Fireplaces Number 1
Fireplaces Type Gas - Natural
Heat Source Baseboard, Electric, Natural Gas
Exterior
Exterior Feature Patio(s)
Parking Features Add. Parking Avail., Garage Underbuilding
Garage Spaces 1.0
Amenities Available Elevator, Exercise Centre, Garden, Guest Suite, In Suite Laundry, Storage, Wheelchair Access
View Y/N No
Roof Type Metal,Torch-On
Total Parking Spaces 1
Building
Faces Northeast
Story 1
Sewer City/Municipal
Water City/Municipal
Locker Yes
Unit Floor 124
Structure Type Frame - Wood
Others
Restrictions Pets Allowed w/Rest.,Rentals Allwd w/Restrctns,Smoking Restrictions
Tax ID 015-685-713
Ownership Freehold Strata
Energy Description Baseboard,Electric,Natural Gas
Pets Allowed 2
Read Less
Want to know what your home might be worth? Contact us for a FREE valuation!

Our team is ready to help you sell your home for the highest possible price ASAP

Bought with Macdonald Realty





