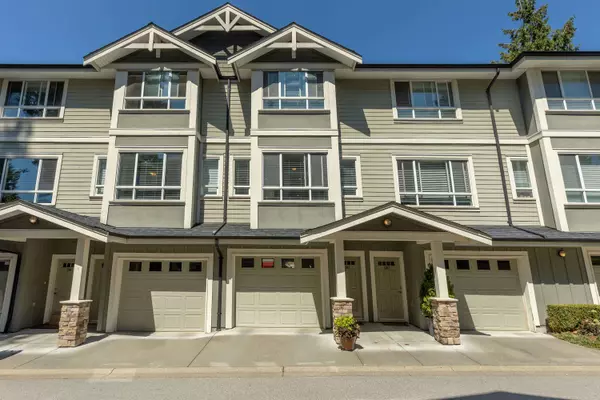$797,999
$799,999
0.3%For more information regarding the value of a property, please contact us for a free consultation.
2955 156 ST #24 Surrey, BC V3Z 2W8
2 Beds
2 Baths
1,394 SqFt
Key Details
Sold Price $797,999
Property Type Townhouse
Sub Type Townhouse
Listing Status Sold
Purchase Type For Sale
Square Footage 1,394 sqft
Price per Sqft $572
Subdivision Grandview Surrey
MLS Listing ID R2804748
Sold Date 08/12/23
Style 3 Storey,Inside Unit
Bedrooms 2
Full Baths 2
Maintenance Fees $325
Abv Grd Liv Area 630
Total Fin. Sqft 1394
Rental Info 100
Year Built 2011
Annual Tax Amount $3,057
Tax Year 2023
Property Description
Welcome to your new oasis of comfort and style in the Arista Complex! This 2-bedroom townhouse is a true embodiment of modern living, nestled in the heart of a prime location that seamlessly balances convenience and serenity. With its thoughtful layout, this home offers an unparalleled sense of space. The main floor boasts generous proportions, adorned with large windows that bathe the space in natural light and offer picturesque views of the Mountain Scape. The open concept layout allows the kitchen island to serve as both a prep zone and a social hub. Upstairs, you''ll find two well-appointed bedrooms and laundry. A large double tandem garage ensures storage is available. Includes:fenced backyard, ceiling fans, new paint dishwasher! Close to schooling, restaurants, transit and major HWYs.
Location
Province BC
Community Grandview Surrey
Area South Surrey White Rock
Building/Complex Name Arista
Zoning MR30
Rooms
Basement None
Kitchen 1
Separate Den/Office N
Interior
Interior Features ClthWsh/Dryr/Frdg/Stve/DW, Drapes/Window Coverings, Garage Door Opener, Microwave, Smoke Alarm
Heating Baseboard, Electric
Fireplaces Number 1
Fireplaces Type Electric
Heat Source Baseboard, Electric
Exterior
Exterior Feature Balcny(s) Patio(s) Dck(s), Fenced Yard
Garage Grge/Double Tandem
Garage Spaces 2.0
Amenities Available Club House, In Suite Laundry, Playground, Storage
View Y/N Yes
View Mountain Scape
Roof Type Asphalt
Total Parking Spaces 2
Building
Story 3
Sewer City/Municipal
Water City/Municipal
Unit Floor 24
Structure Type Frame - Wood
Others
Restrictions Pets Allowed w/Rest.,Rentals Allowed
Tax ID 028-646-762
Ownership Freehold Strata
Energy Description Baseboard,Electric
Pets Description 2
Read Less
Want to know what your home might be worth? Contact us for a FREE valuation!

Our team is ready to help you sell your home for the highest possible price ASAP

Bought with Stilhavn Real Estate Services






