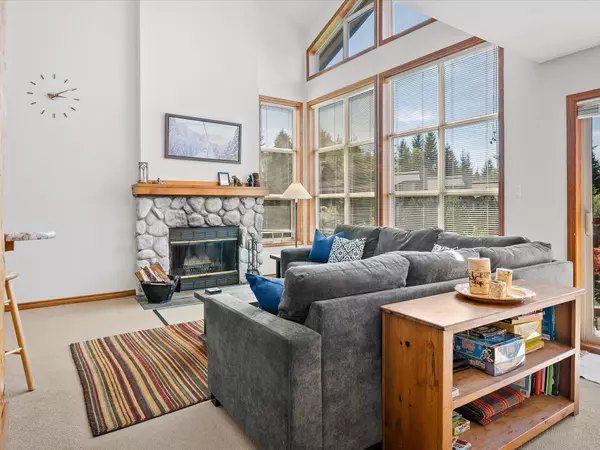$2,700,000
$2,799,000
3.5%For more information regarding the value of a property, please contact us for a free consultation.
4644 BLACKCOMB WAY #15 Whistler, BC V8E 0H2
3 Beds
2 Baths
1,564 SqFt
Key Details
Sold Price $2,700,000
Property Type Townhouse
Sub Type Townhouse
Listing Status Sold
Purchase Type For Sale
Square Footage 1,564 sqft
Price per Sqft $1,726
Subdivision Benchlands
MLS Listing ID R2807717
Sold Date 08/19/23
Style 3 Storey
Bedrooms 3
Full Baths 2
Maintenance Fees $843
Abv Grd Liv Area 1,012
Total Fin. Sqft 1564
Year Built 1993
Annual Tax Amount $6,942
Tax Year 2022
Property Description
Breathtaking southwest vistas overlooking the Fairmont Chateau Golf Course, Sproatt Mtn and Rainbow Mtn characterize this townhouse in the sought-after Blackcomb Greens complex. Positioned across from the Blackcomb ski-out trail, close to Lost Lake Park and Whistler Village, this residence offers excellent rental demand. Vaulted ceilings on the main level allow natural light to pour through. A remodeled kitchen with custom wood shaker cabinetry and granite counter tops which features a wine fridge and ample storage. Two bedrooms on the main level and the primary with ensuite above, there is room for the whole family. Sold fully furnished, this home is move-in-ready for full-time living, generating nightly rental income, or enjoying as a weekend retreat.
Location
Province BC
Community Benchlands
Area Whistler
Building/Complex Name Blackcomb Greens
Zoning RTA18
Rooms
Other Rooms Laundry
Basement None
Kitchen 1
Separate Den/Office N
Interior
Interior Features ClthWsh/Dryr/Frdg/Stve/DW, Drapes/Window Coverings, Fireplace Insert, Microwave
Heating Electric
Fireplaces Number 1
Fireplaces Type Wood
Heat Source Electric
Exterior
Exterior Feature Balcony(s)
Parking Features Garage; Underground
Garage Spaces 1.0
Amenities Available Garden, In Suite Laundry, Swirlpool/Hot Tub
View Y/N Yes
View Mountain View
Roof Type Asphalt
Total Parking Spaces 1
Building
Story 3
Sewer City/Municipal
Water City/Municipal
Unit Floor 15
Structure Type Frame - Wood
Others
Restrictions Pets Allowed w/Rest.,Rentals Allowed
Tax ID 018-521-924
Ownership Freehold Strata
Energy Description Electric
Read Less
Want to know what your home might be worth? Contact us for a FREE valuation!

Our team is ready to help you sell your home for the highest possible price ASAP

Bought with Sutton Group-West Coast Realty





