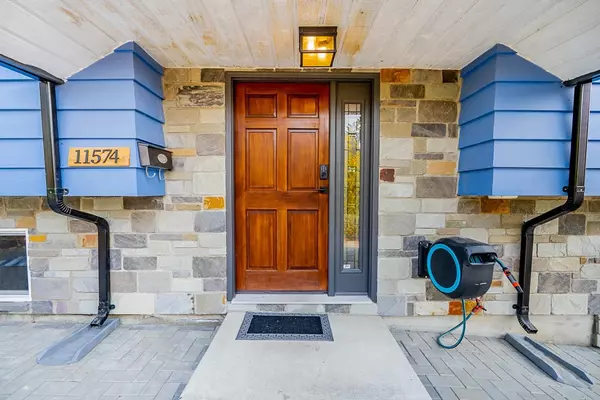$1,300,000
$1,299,000
0.1%For more information regarding the value of a property, please contact us for a free consultation.
11574 77A AVE Delta, BC V4C 1M7
5 Beds
3 Baths
2,060 SqFt
Key Details
Sold Price $1,300,000
Property Type Single Family Home
Sub Type House/Single Family
Listing Status Sold
Purchase Type For Sale
Square Footage 2,060 sqft
Price per Sqft $631
Subdivision Scottsdale
MLS Listing ID R2809153
Sold Date 08/26/23
Style 2 Storey,Split Entry
Bedrooms 5
Full Baths 2
Half Baths 1
Abv Grd Liv Area 1,298
Total Fin. Sqft 2060
Year Built 1972
Annual Tax Amount $4,299
Tax Year 2022
Lot Size 6,000 Sqft
Acres 0.14
Property Description
Step into this true gem that offers 4 bedrooms on the upper level, plus an added 1-bedroom suite nestled below, offering endless possibilities. This isn''t just a house, it''s a whole lifestyle. With a fresh roof, expertly landscaped yards, a glass awning covered deck, natural gas BBQ hookup, RV parking, and charming stamped concrete patio and walkways leading to the sunny south-facing backyard, you''ve got the perfect setting to entertain friends, create heartwarming memories with your loved ones, or simply unwind in your own peaceful oasis. This home beautifully blends down-to-earth charm with modern updates, creating an unmatched living experience. Don''t let the chance slip away to make this beauty, complete with an extra 1-bedroom suite, your very own haven! OPEN HOUSE Aug27 CANCELLED.
Location
Province BC
Community Scottsdale
Area N. Delta
Zoning RD3
Rooms
Other Rooms Foyer
Basement Full, Fully Finished, Separate Entry
Kitchen 2
Separate Den/Office N
Interior
Interior Features ClthWsh/Dryr/Frdg/Stve/DW, Microwave, Refrigerator, Stove
Heating Forced Air, Natural Gas
Fireplaces Number 2
Fireplaces Type Electric, Wood
Heat Source Forced Air, Natural Gas
Exterior
Exterior Feature Fenced Yard, Patio(s) & Deck(s)
Parking Features Garage; Single, Open, RV Parking Avail.
Garage Spaces 1.0
Roof Type Asphalt
Lot Frontage 60.0
Lot Depth 100.0
Total Parking Spaces 6
Building
Story 2
Sewer City/Municipal
Water City/Municipal
Structure Type Frame - Wood
Others
Tax ID 004-874-510
Ownership Freehold NonStrata
Energy Description Forced Air,Natural Gas
Read Less
Want to know what your home might be worth? Contact us for a FREE valuation!

Our team is ready to help you sell your home for the highest possible price ASAP

Bought with RE/MAX Crest Realty






