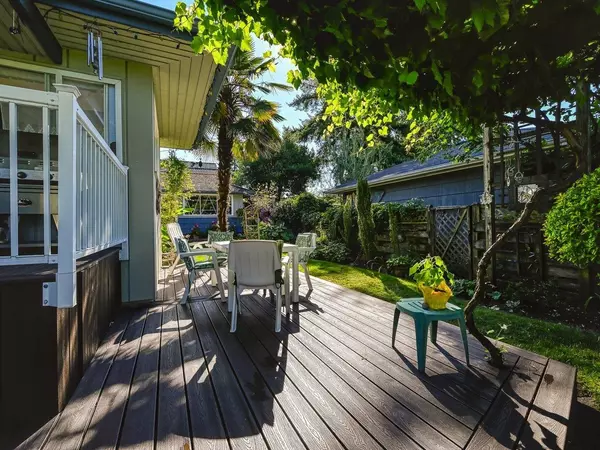$1,745,000
$1,699,900
2.7%For more information regarding the value of a property, please contact us for a free consultation.
707 E 8TH ST North Vancouver, BC V7L 2A1
2 Beds
2 Baths
1,606 SqFt
Key Details
Sold Price $1,745,000
Property Type Single Family Home
Sub Type House/Single Family
Listing Status Sold
Purchase Type For Sale
Square Footage 1,606 sqft
Price per Sqft $1,086
Subdivision Boulevard
MLS Listing ID R2808289
Sold Date 08/24/23
Style Rancher/Bungalow
Bedrooms 2
Full Baths 2
Abv Grd Liv Area 1,606
Total Fin. Sqft 1606
Year Built 1954
Annual Tax Amount $7,167
Tax Year 2022
Lot Size 6,570 Sqft
Acres 0.15
Property Description
FABULOUS Architecturally Redesigned Grand Blvd RANCHER | Perfect for Downsizing | Better than a Townhome | No Maintenance Fees or By-laws | Generous Sized Suite-Like Primary Bdrm & Ensuite | Large 2nd Bdrm with space saving Murphy Wall bed | Spacious Lvgrm & Dinrm | AMAZING Art Studio/Office with Skylights & Detached Workshop/Studio which could be Developed into a Guest Space | Every room looks out onto the Beautifully Manicured Private Gardens surrounding the home | Private Sundeck off the Kitchen. Very short walk to Transit & Queensbury Shops.
Location
Province BC
Community Boulevard
Area North Vancouver
Zoning RSKL
Rooms
Other Rooms Workshop
Basement None
Kitchen 1
Separate Den/Office N
Interior
Interior Features ClthWsh/Dryr/Frdg/Stve/DW, Drapes/Window Coverings
Heating Forced Air, Natural Gas
Fireplaces Number 1
Fireplaces Type Natural Gas
Heat Source Forced Air, Natural Gas
Exterior
Exterior Feature Fenced Yard, Sundeck(s)
Parking Features Open
View Y/N No
Roof Type Wood
Lot Frontage 73.0
Lot Depth 90.0
Total Parking Spaces 2
Building
Story 1
Sewer City/Municipal
Water City/Municipal
Structure Type Frame - Wood
Others
Tax ID 007-352-476
Ownership Freehold NonStrata
Energy Description Forced Air,Natural Gas
Read Less
Want to know what your home might be worth? Contact us for a FREE valuation!

Our team is ready to help you sell your home for the highest possible price ASAP

Bought with Rennie & Associates Realty Ltd.






