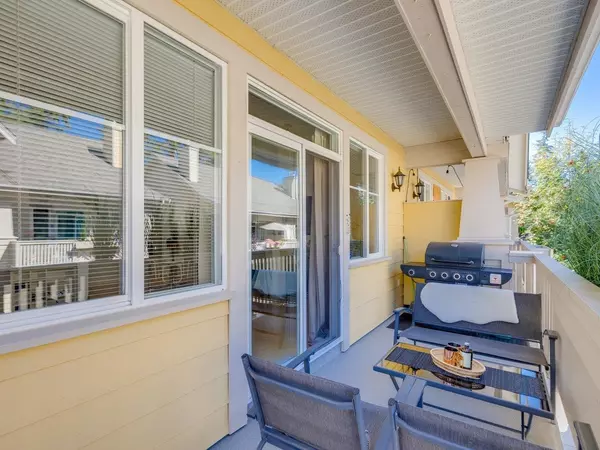$973,000
$972,000
0.1%For more information regarding the value of a property, please contact us for a free consultation.
2588 152 ST #42 Surrey, BC V4P 3H9
3 Beds
3 Baths
1,657 SqFt
Key Details
Sold Price $973,000
Property Type Townhouse
Sub Type Townhouse
Listing Status Sold
Purchase Type For Sale
Square Footage 1,657 sqft
Price per Sqft $587
Subdivision King George Corridor
MLS Listing ID R2814230
Sold Date 09/14/23
Style Rancher/Bungalow w/Bsmt.
Bedrooms 3
Full Baths 2
Half Baths 1
Maintenance Fees $363
Abv Grd Liv Area 1,057
Total Fin. Sqft 1657
Year Built 2002
Annual Tax Amount $3,520
Tax Year 2023
Property Description
This end unit checks all the boxes! You will immediately notice the stunning vaulted ceilings, Open concept, wall to wall windows, Maple hardwood, gas fireplace, kitchen with breakfast bar, spacious foyer, 3 large bedrooms: Primary with 5pc ensuite & huge walk in closet. Private balcony on main floor is ideal for BBQ. Large fenced yard with gate backing onto a secluded green area -makes this a private spot within the complex. Plenty of storage in crawl space, double car garage with Bonus 2 car parking on driveway. Pro-active strata, family & pet friendly complex, ample guest parking & beautiful clubhouse with gym. Convenient location close to parks, rec centre, shops, dining, transit and driving routes. Enjoy the beach town Lifestyle of Woodgrove. *By appointment only
Location
Province BC
Community King George Corridor
Area South Surrey White Rock
Building/Complex Name Woodgrove
Zoning RM15
Rooms
Other Rooms Bedroom
Basement Crawl
Kitchen 1
Separate Den/Office N
Interior
Interior Features ClthWsh/Dryr/Frdg/Stve/DW, Drapes/Window Coverings, Garage Door Opener, Vaulted Ceiling
Heating Forced Air, Natural Gas
Fireplaces Number 1
Fireplaces Type Gas - Natural
Heat Source Forced Air, Natural Gas
Exterior
Exterior Feature Balcony(s), Fenced Yard, Patio(s)
Garage Garage; Double, Open, Visitor Parking
Garage Spaces 2.0
Garage Description 20'1x21'6
Amenities Available Club House, Garden, In Suite Laundry
Roof Type Asphalt
Total Parking Spaces 4
Building
Story 2
Sewer City/Municipal
Water City/Municipal
Unit Floor 42
Structure Type Concrete Frame
Others
Restrictions Pets Allowed w/Rest.,Rentals Allowed
Tax ID 025-294-644
Ownership Freehold Strata
Energy Description Forced Air,Natural Gas
Pets Description 2
Read Less
Want to know what your home might be worth? Contact us for a FREE valuation!

Our team is ready to help you sell your home for the highest possible price ASAP

Bought with Pacific Evergreen Realty Ltd.






