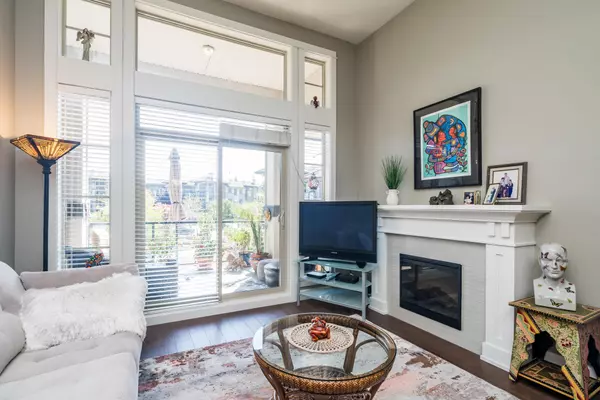$735,000
$769,000
4.4%For more information regarding the value of a property, please contact us for a free consultation.
15155 36 AVE #310 Surrey, BC V3Z 4R3
2 Beds
2 Baths
975 SqFt
Key Details
Sold Price $735,000
Property Type Condo
Sub Type Apartment/Condo
Listing Status Sold
Purchase Type For Sale
Square Footage 975 sqft
Price per Sqft $753
Subdivision Morgan Creek
MLS Listing ID R2814209
Sold Date 09/18/23
Style Corner Unit
Bedrooms 2
Full Baths 2
Maintenance Fees $520
Abv Grd Liv Area 975
Total Fin. Sqft 975
Rental Info 100
Year Built 2014
Annual Tax Amount $2,781
Tax Year 2023
Property Description
Top Floor CORNER unit @ prestigious EDGEWATER gated complex. Vaulted ceiling, open floor plan & corner unit with extra light makes it even more spacious. Kitchen with large granite island, S/S appliances, gas stove. Primary bdrm has a great ensuite & walkin California closet. Separate laundry allows for more storage. Amazing covered deck with water & gas hook up that overlooks courtyard. Relax year round on the deck with eastern exposure. TWO parking & 1 storage locker. State of the art clubhouse to enhance lifestyle. Outdoor pool, hot tub, gym, theatre, yoga room, kitchen, outdoor area with incredible views of the sunset. Great access to Hwy 99, walk to restaurants, shopping & schools, walking trails. Beautiful home in a beautiful area.
Location
Province BC
Community Morgan Creek
Area South Surrey White Rock
Building/Complex Name EDGEWATER
Zoning MFD2
Rooms
Basement None
Kitchen 1
Separate Den/Office N
Interior
Interior Features ClthWsh/Dryr/Frdg/Stve/DW, Garage Door Opener, Microwave, Vaulted Ceiling
Heating Electric
Fireplaces Number 1
Fireplaces Type Electric
Heat Source Electric
Exterior
Exterior Feature Balcony(s)
Garage Garage Underbuilding, Visitor Parking
Garage Spaces 2.0
Amenities Available Club House, Elevator, Exercise Centre, Garden, Guest Suite, Pool; Outdoor, Recreation Center, Sauna/Steam Room, Storage, Swirlpool/Hot Tub
View Y/N No
Roof Type Tile - Concrete
Total Parking Spaces 2
Building
Story 1
Sewer City/Municipal
Water City/Municipal
Locker Yes
Unit Floor 310
Structure Type Frame - Wood
Others
Restrictions Pets Allowed w/Rest.,Rentals Allowed,Smoking Restrictions
Tax ID 029-332-141
Ownership Freehold Strata
Energy Description Electric
Pets Description 1
Read Less
Want to know what your home might be worth? Contact us for a FREE valuation!

Our team is ready to help you sell your home for the highest possible price ASAP

Bought with Laboutique Realty






