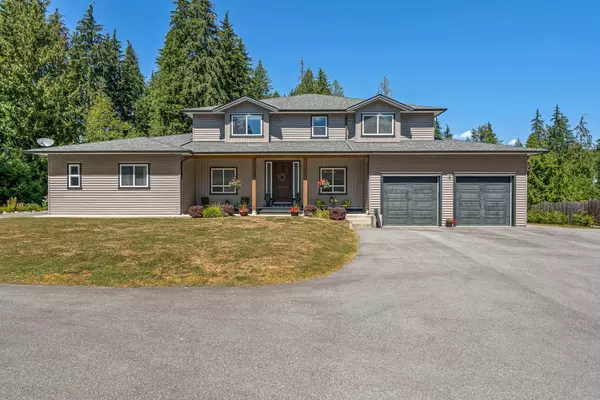$2,850,000
$2,999,900
5.0%For more information regarding the value of a property, please contact us for a free consultation.
26889 116 AVE Maple Ridge, BC V2W 1N1
7 Beds
9 Baths
8,314 SqFt
Key Details
Sold Price $2,850,000
Property Type Single Family Home
Sub Type House with Acreage
Listing Status Sold
Purchase Type For Sale
Square Footage 8,314 sqft
Price per Sqft $342
Subdivision Thornhill Mr
MLS Listing ID R2805115
Sold Date 09/27/23
Style 3 Storey w/Bsmt
Bedrooms 7
Full Baths 5
Half Baths 4
Abv Grd Liv Area 3,102
Total Fin. Sqft 5212
Year Built 2014
Annual Tax Amount $8,501
Tax Year 2022
Lot Size 1.900 Acres
Acres 1.9
Property Description
This Grand 8314sqft custom built home offers a total of 7 bed 8 bath, an entertainers dream! Massive open kitchen, dining & living room with access to back deck on the main level along with formal dining and 1 bedroom. 4 bedrooms up, 3 w/ensuites & walk in closets, laundry conveniently on same level. Attached 2 bay garage with one side tandem/triple deep. Legal 2 bed 1.5 bath wing style suite is fully self contained, separate laundry, entrance & outdoor space. 3102sqft basement ready for your ideas! roughed in for another 2 bedroom suite with room to spare. 3021sqft shop for your toys, equipment or business, separate 200 amp service and oversized doors! All this sits on 1.9acre landscaped, manicured lot backing onto greenbelt, accessible with vehicles/equipment. Loads of parking
Location
Province BC
Community Thornhill Mr
Area Maple Ridge
Zoning RS3
Rooms
Other Rooms Dining Room
Basement Full, Unfinished
Kitchen 2
Separate Den/Office N
Interior
Heating Electric, Forced Air, Natural Gas
Fireplaces Number 2
Fireplaces Type Natural Gas
Heat Source Electric, Forced Air, Natural Gas
Exterior
Exterior Feature Balcny(s) Patio(s) Dck(s)
Garage DetachedGrge/Carport, Garage; Triple, Grge/Double Tandem
Garage Spaces 8.0
Garage Description 40x75
Roof Type Asphalt
Lot Frontage 150.0
Lot Depth 565.0
Total Parking Spaces 40
Building
Story 3
Sewer Septic
Water Well - Drilled
Structure Type Frame - Wood
Others
Tax ID 026-930-421
Ownership Freehold NonStrata
Energy Description Electric,Forced Air,Natural Gas
Read Less
Want to know what your home might be worth? Contact us for a FREE valuation!

Our team is ready to help you sell your home for the highest possible price ASAP

Bought with RE/MAX LIFESTYLES REALTY






