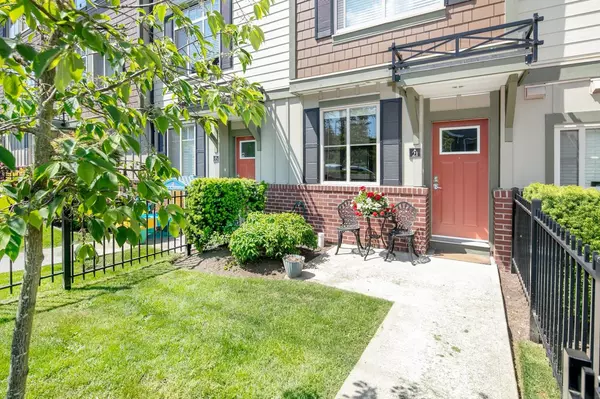$828,000
$898,000
7.8%For more information regarding the value of a property, please contact us for a free consultation.
2845 156 ST #21 Surrey, BC V3Z 3Y3
3 Beds
3 Baths
1,488 SqFt
Key Details
Sold Price $828,000
Property Type Townhouse
Sub Type Townhouse
Listing Status Sold
Purchase Type For Sale
Square Footage 1,488 sqft
Price per Sqft $556
Subdivision Grandview Surrey
MLS Listing ID R2813764
Sold Date 09/27/23
Style 3 Storey
Bedrooms 3
Full Baths 2
Half Baths 1
Maintenance Fees $374
Abv Grd Liv Area 628
Total Fin. Sqft 1488
Rental Info 100
Year Built 2013
Annual Tax Amount $2,985
Tax Year 2023
Property Description
**FINALLY** 3 Bed, 3 Bath 1,488 sqft townhouse with: (2) MASTER BEDROOMS - both with their own ensuites** Great location, 2 blocks to Sunnyside elementary, steps to Southridge school, Morgan crossing, Grandview corners. The Heights, QUALITY built townhomes by Lakewood, with hardiplank & brick. ALL the UPGRADES have been added: Kitchen Aid stainless appliances, gas stove, wood floors. *[BONUS] FORCED AIR HEATING, new hot water tank, new paint, new carpet upstairs in both master bedrooms & in third bedroom or home office on lower floor, stone counters, new lighting, 9 ft ceilings, center island *[BONUS] Eating & desk area in kitchen + 2 piece bathroom on main floor. EXTRA SOUNDPROOFING in the walls & between the floors. Shows beautifully.
Location
Province BC
Community Grandview Surrey
Area South Surrey White Rock
Building/Complex Name THE HEIGHTS by LAKEWOOD
Zoning CD
Rooms
Other Rooms Foyer
Basement None
Kitchen 1
Separate Den/Office N
Interior
Interior Features Clothes Washer/Dryer, Dishwasher, Drapes/Window Coverings, Fireplace Insert, Microwave, Refrigerator, Smoke Alarm, Stove, Windows - Thermo
Heating Baseboard, Electric, Forced Air
Fireplaces Number 1
Fireplaces Type Electric
Heat Source Baseboard, Electric, Forced Air
Exterior
Exterior Feature Balcony(s), Fenced Yard
Garage Add. Parking Avail., Grge/Double Tandem, Visitor Parking
Garage Spaces 2.0
Amenities Available Garden, In Suite Laundry, Playground, Storage
View Y/N Yes
View front yard, mountains
Roof Type Asphalt
Total Parking Spaces 2
Building
Story 3
Sewer City/Municipal
Water City/Municipal
Locker No
Unit Floor 21
Structure Type Brick,Frame - Wood,Other
Others
Restrictions Pets Allowed,Rentals Allowed
Tax ID 029-019-796
Ownership Freehold Strata
Energy Description Baseboard,Electric,Forced Air
Read Less
Want to know what your home might be worth? Contact us for a FREE valuation!

Our team is ready to help you sell your home for the highest possible price ASAP

Bought with Sotheby's International Realty Canada






