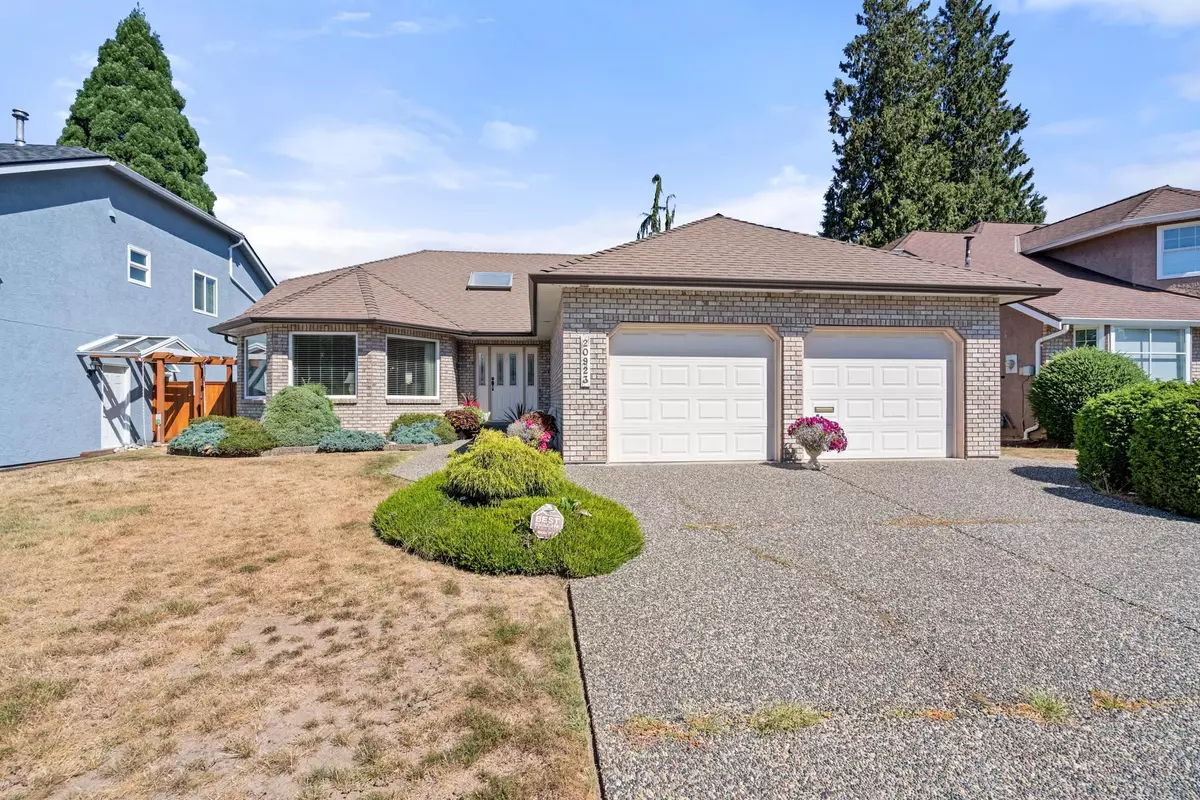$1,400,000
$1,434,900
2.4%For more information regarding the value of a property, please contact us for a free consultation.
20923 49 AVE Langley, BC V3A 8T8
3 Beds
2 Baths
2,380 SqFt
Key Details
Sold Price $1,400,000
Property Type Single Family Home
Sub Type House/Single Family
Listing Status Sold
Purchase Type For Sale
Square Footage 2,380 sqft
Price per Sqft $588
Subdivision Langley City
MLS Listing ID R2808331
Sold Date 10/11/23
Style 1 1/2 Storey,Rancher/Bungalow,Rancher/Bungalow w/Loft
Bedrooms 3
Full Baths 2
Abv Grd Liv Area 1,948
Total Fin. Sqft 2380
Year Built 1989
Annual Tax Amount $5,567
Tax Year 2023
Lot Size 7,210 Sqft
Acres 0.17
Property Description
Discover the perfect blend of comfort and elegance in this charming rancher with a loft in Langley City's Newlands neighbourhood. A sprawling private yard sets the stage for outdoor enjoyment, complete with mature gardens, a generous paving stone patio and a tool shed. The main floor boasts 3 bedrooms and 2 full bathrooms, including a ensuite with a soaker tub, while an open vaulted ceiling loft with a recreation room awaits upstairs. Upgraded appliances and a new central anir conditioning offer modern convenience, while the meticulous upkeep reflects a home that''s been truly cherished. Enjoy laminate flooring throughout the main floor, with gas fireplaces in the living room and family room. Indulge in serene living and endless possibilities in this beautifully maintained residence.
Location
Province BC
Community Langley City
Area Langley
Building/Complex Name Newlands
Zoning RS1
Rooms
Other Rooms Walk-In Closet
Basement Crawl
Kitchen 1
Separate Den/Office N
Interior
Interior Features Air Conditioning, ClthWsh/Dryr/Frdg/Stve/DW, Disposal - Waste, Jetted Bathtub, Microwave, Security System, Storage Shed, Vaulted Ceiling, Windows - Thermo
Heating Forced Air, Natural Gas
Fireplaces Number 2
Fireplaces Type Natural Gas
Heat Source Forced Air, Natural Gas
Exterior
Exterior Feature Fenced Yard, Patio(s)
Parking Features Garage; Double
Garage Spaces 2.0
Garage Description 22'5x19'11
Amenities Available Air Cond./Central, In Suite Laundry
View Y/N No
Roof Type Asphalt,Wood
Lot Frontage 60.04
Lot Depth 120.08
Total Parking Spaces 6
Building
Story 2
Sewer City/Municipal
Water City/Municipal
Structure Type Frame - Wood
Others
Tax ID 009-076-221
Ownership Freehold NonStrata
Energy Description Forced Air,Natural Gas
Read Less
Want to know what your home might be worth? Contact us for a FREE valuation!

Our team is ready to help you sell your home for the highest possible price ASAP

Bought with RE/MAX Treeland Realty





