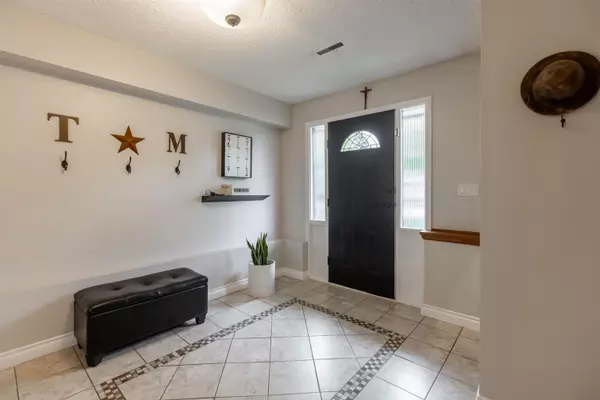$1,230,000
$1,256,800
2.1%For more information regarding the value of a property, please contact us for a free consultation.
4744 206A ST Langley, BC V3A 6N8
5 Beds
3 Baths
2,275 SqFt
Key Details
Sold Price $1,230,000
Property Type Single Family Home
Sub Type House/Single Family
Listing Status Sold
Purchase Type For Sale
Square Footage 2,275 sqft
Price per Sqft $540
Subdivision Langley City
MLS Listing ID R2819706
Sold Date 10/24/23
Style Basement Entry
Bedrooms 5
Full Baths 2
Half Baths 1
Abv Grd Liv Area 1,237
Total Fin. Sqft 2275
Year Built 1979
Annual Tax Amount $5,316
Tax Year 2023
Lot Size 7,524 Sqft
Acres 0.17
Property Description
Welcome to this spacious 5-bd, 3-bth gem nestled in a tranquil cul-de-sac. Upper floor includes 3 bd w/large living area. Heated tiled floor in the kitchen adds warmth & luxury, making it the heart of the home. Newer windows flood living spaces with natural light, creating an inviting ambiance throughout. Entertain guests or unwind in your private backyard complete with two decks – ideal for bbqs, gatherings, or just enjoying the outdoors. Situated near transit-parks-schools, with Langley City Park & Al Anderson Pool a short walk away making it perfect for families. Bsmt offers suite/home business potential opening possibilities for rental or extended family living. Your peaceful oasis in a family-friendly neighborhood awaits. Check out the video tour! Open House Sunday Oct 22, 2-4pm
Location
Province BC
Community Langley City
Area Langley
Zoning RES
Rooms
Other Rooms Family Room
Basement Full, Fully Finished
Kitchen 1
Separate Den/Office N
Interior
Interior Features ClthWsh/Dryr/Frdg/Stve/DW, Drapes/Window Coverings, Fireplace Insert, Vacuum - Built In
Heating Forced Air, Natural Gas, Wood
Fireplaces Number 2
Fireplaces Type Natural Gas, Wood
Heat Source Forced Air, Natural Gas, Wood
Exterior
Exterior Feature Sundeck(s)
Parking Features Add. Parking Avail.
Amenities Available Storage
Roof Type Asphalt
Lot Frontage 55.0
Total Parking Spaces 4
Building
Story 2
Sewer City/Municipal
Water City/Municipal
Structure Type Frame - Wood
Others
Tax ID 006-367-356
Ownership Freehold NonStrata
Energy Description Forced Air,Natural Gas,Wood
Read Less
Want to know what your home might be worth? Contact us for a FREE valuation!

Our team is ready to help you sell your home for the highest possible price ASAP

Bought with Amex - Fraseridge Realty





