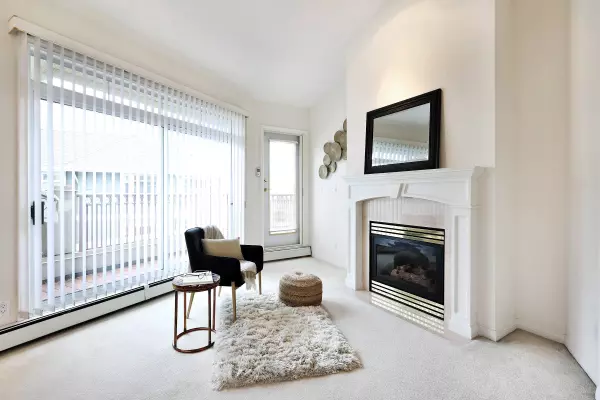$850,000
$850,000
For more information regarding the value of a property, please contact us for a free consultation.
1300 HUNTER RD #405 Delta, BC V4L 1Y8
2 Beds
2 Baths
1,626 SqFt
Key Details
Sold Price $850,000
Property Type Condo
Sub Type Apartment/Condo
Listing Status Sold
Purchase Type For Sale
Square Footage 1,626 sqft
Price per Sqft $522
Subdivision Beach Grove
MLS Listing ID R2828035
Sold Date 11/01/23
Style End Unit,Penthouse
Bedrooms 2
Full Baths 2
Maintenance Fees $678
Abv Grd Liv Area 1,626
Total Fin. Sqft 1626
Year Built 1994
Annual Tax Amount $3,103
Tax Year 2023
Property Description
A PENTHOUSE with the EXCEPTIONAL SQUARE FOOTAGE you''ve been looking for, plus 3 decks totalling 620 sq. ft. - and at a great price!! This "Sleeping Beauty" at Hunter Green , located on a quiet cul-de-sac beside Beach Grove Golf Course, is very liveable but just calling out for your updating ideas. All the rooms are designed for your "house sized" furniture. Skylights bring extra light into the hallways and kitchen - so bright and sunny! Speaking of kitchen; it''s easy to entertain here! There''s a massive pantry/storage adjoining (room for an extra fridge or freezer!).The flex room is perfect for a TV/Family Room/office or den. Awesome in-suite storage (plus a locker) and 2 secured underground parking. Some views of the golf course from living room, master bedroom and decks. Act NOW!!
Location
Province BC
Community Beach Grove
Area Tsawwassen
Building/Complex Name HUNTER GREEN
Zoning APT
Rooms
Other Rooms Foyer
Basement None
Kitchen 1
Separate Den/Office Y
Interior
Interior Features Clothes Washer/Dryer, Disposal - Waste, Drapes/Window Coverings, Garage Door Opener, Intercom, Microwave, Oven - Built In, Range Top, Smoke Alarm
Heating Baseboard, Hot Water
Fireplaces Number 1
Fireplaces Type Gas - Natural
Heat Source Baseboard, Hot Water
Exterior
Exterior Feature Balcny(s) Patio(s) Dck(s)
Garage Garage Underbuilding
Garage Spaces 2.0
Amenities Available Elevator, In Suite Laundry, Recreation Center, Wheelchair Access
View Y/N Yes
View SOME GOLF COURSE VIEW
Roof Type Asphalt
Total Parking Spaces 2
Building
Faces Northwest
Story 1
Sewer City/Municipal
Water City/Municipal
Locker Yes
Unit Floor 405
Structure Type Frame - Wood
Others
Restrictions Pets Not Allowed,Rentals Allowed,Smoking Restrictions
Tax ID 019-100-159
Ownership Freehold Strata
Energy Description Baseboard,Hot Water
Read Less
Want to know what your home might be worth? Contact us for a FREE valuation!

Our team is ready to help you sell your home for the highest possible price ASAP

Bought with Oakwyn Realty Ltd.






