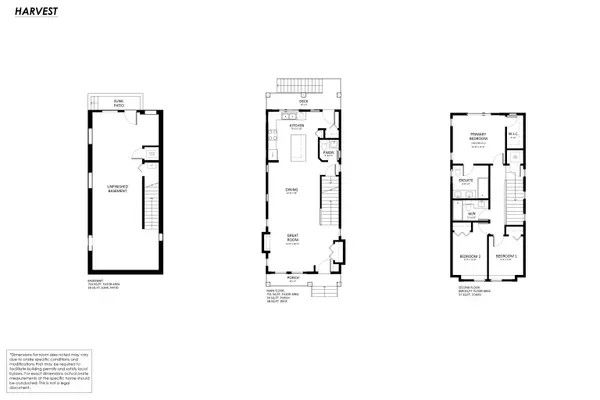$1,137,950
$1,129,000
0.8%For more information regarding the value of a property, please contact us for a free consultation.
25125 112 AVE Maple Ridge, BC V0V 0V0
7 Beds
5 Baths
2,099 SqFt
Key Details
Sold Price $1,137,950
Property Type Single Family Home
Sub Type House/Single Family
Listing Status Sold
Purchase Type For Sale
Square Footage 2,099 sqft
Price per Sqft $542
Subdivision Thornhill Mr
MLS Listing ID R2819536
Sold Date 10/20/23
Style 2 Storey w/Bsmt.
Bedrooms 7
Full Baths 4
Half Baths 1
Construction Status Under Construction
Abv Grd Liv Area 721
Total Fin. Sqft 2099
Year Built 2024
Tax Year 2021
Lot Size 2,390 Sqft
Acres 0.05
Property Description
Introducing the Harvest at Crest! This floorplan features a full walk-out basement at the rear, and a Modern farmhouse-themed exterior with metal roofing accents to greet your visitors. Along with a covered front porch and rear deck, there are plenty of thoughtful details outside, and inside. With 3 fully finished levels this home offers 5 bedrooms, and 3 ½ bathrooms, with a wide-open social main floor perfect for entertaining and family living. Move-in April 2024! Secure with only a 10% down until completion! Crest is the first phase of the new 70-acre Kanaka Springs master-planned community by Epic Homes!
Location
Province BC
Community Thornhill Mr
Area Maple Ridge
Building/Complex Name CREST - Kanaka Springs
Zoning R3
Rooms
Other Rooms Bedroom
Basement Full, Fully Finished, Separate Entry
Kitchen 1
Separate Den/Office N
Interior
Heating Forced Air, Natural Gas
Fireplaces Number 1
Fireplaces Type Natural Gas
Heat Source Forced Air, Natural Gas
Exterior
Exterior Feature Balcny(s) Patio(s) Dck(s), Fenced Yard
Garage DetachedGrge/Carport
Garage Spaces 2.0
Roof Type Asphalt,Metal
Total Parking Spaces 3
Building
Story 3
Sewer City/Municipal
Water City/Municipal
Structure Type Frame - Wood
Construction Status Under Construction
Others
Tax ID 031-908-071
Ownership Freehold NonStrata
Energy Description Forced Air,Natural Gas
Read Less
Want to know what your home might be worth? Contact us for a FREE valuation!

Our team is ready to help you sell your home for the highest possible price ASAP

Bought with Royal LePage - Brookside Realty




