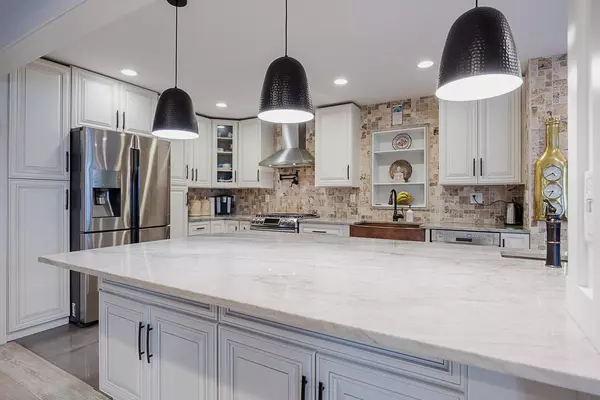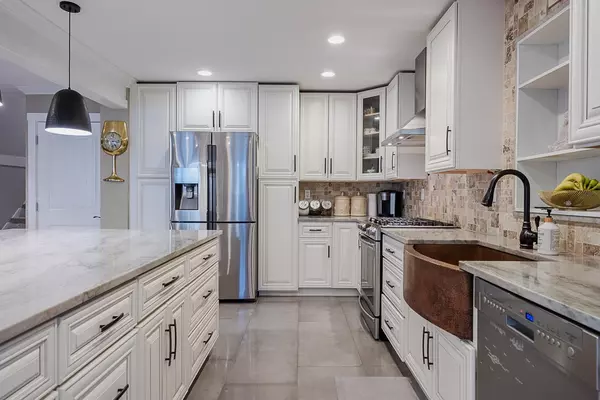$1,390,000
$1,399,900
0.7%For more information regarding the value of a property, please contact us for a free consultation.
20121 48 AVE Langley, BC V3A 3L3
4 Beds
4 Baths
2,540 SqFt
Key Details
Sold Price $1,390,000
Property Type Single Family Home
Sub Type House/Single Family
Listing Status Sold
Purchase Type For Sale
Square Footage 2,540 sqft
Price per Sqft $547
Subdivision Langley City
MLS Listing ID R2829640
Sold Date 12/10/23
Style 4 Level Split
Bedrooms 4
Full Baths 3
Half Baths 1
Abv Grd Liv Area 655
Total Fin. Sqft 2540
Year Built 1978
Annual Tax Amount $5,331
Tax Year 2023
Lot Size 9,148 Sqft
Acres 0.21
Property Description
Fantastic home located in the heart of Langley City featuring 4 bed and 4 bath home with a bright beautiful kitchen and lots of extras that include high end appliances, huge granite island perfect for entertaining. French doors off kitchen, massive sunroom. Great living room with beautiful fireplace, lots of natural light. Home has 2 master bedrooms. Attic with staircase for all the extra things you don''t want to see. Hot water on demand, 2 laundry rooms, 8 camera security system, private yard with cherry + fig trees, on a massive 9148 sq.ft lot. Massive parking for all your toys, close to elementary school and parks and downtown Langley, and basement can be easily be turned into a 1 bedroom suite quite easy for a mortgage helper. Come see today for a private viewing.
Location
Province BC
Community Langley City
Area Langley
Zoning RS1
Rooms
Other Rooms Bedroom
Basement Partly Finished, Separate Entry
Kitchen 1
Separate Den/Office N
Interior
Interior Features ClthWsh/Dryr/Frdg/Stve/DW, Drapes/Window Coverings, Security System
Heating Electric, Natural Gas
Fireplaces Number 1
Fireplaces Type Electric
Heat Source Electric, Natural Gas
Exterior
Exterior Feature Sundeck(s)
Parking Features Garage; Double, RV Parking Avail.
Garage Spaces 2.0
View Y/N No
Roof Type Asphalt
Lot Frontage 92.85
Total Parking Spaces 8
Building
Story 4
Sewer City/Municipal
Water City/Municipal
Structure Type Frame - Wood
Others
Tax ID 008-486-182
Ownership Freehold NonStrata
Energy Description Electric,Natural Gas
Read Less
Want to know what your home might be worth? Contact us for a FREE valuation!

Our team is ready to help you sell your home for the highest possible price ASAP

Bought with Century 21 Coastal Realty Ltd.





