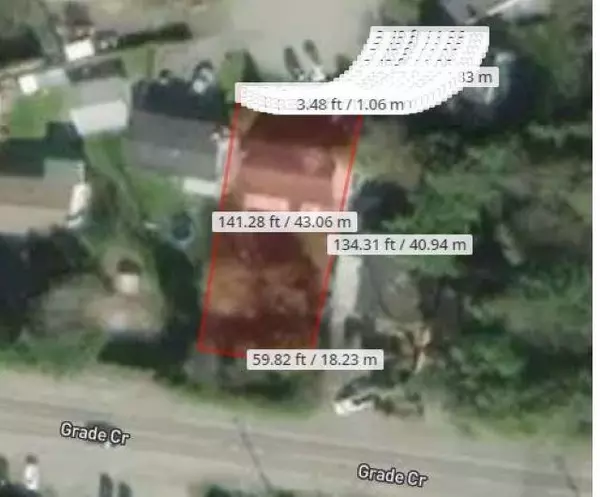$1,178,000
$1,238,880
4.9%For more information regarding the value of a property, please contact us for a free consultation.
4732 207A ST Langley, BC V3A 6N9
4 Beds
3 Baths
2,019 SqFt
Key Details
Sold Price $1,178,000
Property Type Single Family Home
Sub Type House/Single Family
Listing Status Sold
Purchase Type For Sale
Square Footage 2,019 sqft
Price per Sqft $583
Subdivision Langley City
MLS Listing ID R2813609
Sold Date 01/09/24
Style Basement Entry
Bedrooms 4
Full Baths 1
Half Baths 2
Abv Grd Liv Area 879
Total Fin. Sqft 2019
Year Built 1977
Annual Tax Amount $5,369
Tax Year 2023
Lot Size 9,175 Sqft
Acres 0.21
Property Description
INVESTOR ALERT! This conveniently located 4 bedroom 3 bath homes sits on a large 9,175 sq ft lot on a quiet cul-de-sac in Langley City just one block from Newlands Golf Course, Langley City Park and Al Anderson Pool. This neighbourhood is great for families and being zoned RS1 allows for a secondary suite; the basement is already partially finished and ready for your ideas. The large fully fenced rear yard faces south and goes all the way back to Grade Cres (future potential for a coach house with it''s own driveway access)? A perfect family home away from the hustle of living in the city but close enough to walk to trails, parks, dog-park, schools, shopping and the golf course. This home is in mostly original shape with 2,019 of finished living space; bring your renovation ideas.
Location
Province BC
Community Langley City
Area Langley
Zoning SFD
Rooms
Other Rooms Primary Bedroom
Basement None
Kitchen 1
Separate Den/Office N
Interior
Interior Features ClthWsh/Dryr/Frdg/Stve/DW, Drapes/Window Coverings, Storage Shed
Heating Forced Air, Natural Gas, Wood
Fireplaces Number 2
Fireplaces Type Natural Gas, Wood
Heat Source Forced Air, Natural Gas, Wood
Exterior
Exterior Feature Fenced Yard, Patio(s) & Deck(s)
Parking Features Garage; Single
Garage Spaces 1.0
Amenities Available Garden, In Suite Laundry, Storage
Roof Type Asphalt
Lot Frontage 95.55
Total Parking Spaces 3
Building
Story 2
Sewer City/Municipal
Water City/Municipal
Structure Type Frame - Wood
Others
Tax ID 004-388-046
Ownership Freehold NonStrata
Energy Description Forced Air,Natural Gas,Wood
Read Less
Want to know what your home might be worth? Contact us for a FREE valuation!

Our team is ready to help you sell your home for the highest possible price ASAP

Bought with Royal LePage Fairstone Realty.





