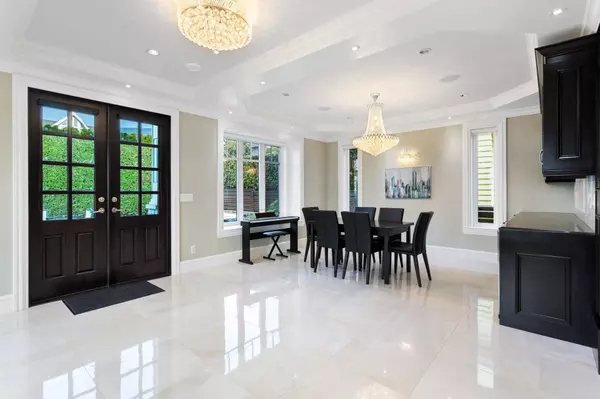$3,275,000
$3,490,000
6.2%For more information regarding the value of a property, please contact us for a free consultation.
2640 JONES AVE North Vancouver, BC V7N 3V4
6 Beds
6 Baths
4,792 SqFt
Key Details
Sold Price $3,275,000
Property Type Single Family Home
Sub Type House/Single Family
Listing Status Sold
Purchase Type For Sale
Square Footage 4,792 sqft
Price per Sqft $683
Subdivision Upper Lonsdale
MLS Listing ID R2835684
Sold Date 02/04/24
Style 2 Storey w/Bsmt.
Bedrooms 6
Full Baths 5
Half Baths 1
Abv Grd Liv Area 1,682
Total Fin. Sqft 4792
Year Built 2014
Annual Tax Amount $9,811
Tax Year 2023
Lot Size 6,682 Sqft
Acres 0.15
Property Description
Luxurious custom built home in a prime Upper Lonsdale location. This elegant, immaculate 6bed/6bath residence offers approximately 4792 SF on 3 spacious levels with over-height ceilings, rich dark wood floors, custom millwork, stunning crystal chandeliers and a winding staircase. The upper level offers 4 beds with beautiful mountain and city views, master suite w/ walk-in closet, and a private deck. The main level has a fabulous open kitchen with a Sub Zero fridge, Wolf range, oversized island and a wok kitchen. The lower level features a media rm, guest rm, bar area, sauna and a legal 1 bed suite with high end finishings. This comfortable family home offers in floor-heat, AC, HRV, an oversized 2 car garage.
Location
Province BC
Community Upper Lonsdale
Area North Vancouver
Zoning RS-1
Rooms
Other Rooms Bedroom
Basement Fully Finished, Separate Entry
Kitchen 3
Separate Den/Office N
Interior
Interior Features Air Conditioning, ClthWsh/Dryr/Frdg/Stve/DW, Drapes/Window Coverings, Microwave, Security System, Vacuum - Built In, Wet Bar
Heating Heat Pump, Natural Gas, Radiant
Fireplaces Number 2
Fireplaces Type Natural Gas
Heat Source Heat Pump, Natural Gas, Radiant
Exterior
Exterior Feature Balcny(s) Patio(s) Dck(s), Fenced Yard
Parking Features Garage; Double
Garage Spaces 2.0
Amenities Available Air Cond./Central, Sauna/Steam Room
View Y/N Yes
View mountain and city views
Roof Type Asphalt
Lot Frontage 134.0
Lot Depth 50.0
Total Parking Spaces 2
Building
Story 3
Sewer City/Municipal
Water City/Municipal
Structure Type Frame - Wood
Others
Tax ID 003-911-063
Ownership Freehold NonStrata
Energy Description Heat Pump,Natural Gas,Radiant
Read Less
Want to know what your home might be worth? Contact us for a FREE valuation!

Our team is ready to help you sell your home for the highest possible price ASAP

Bought with Oakwyn Realty Ltd.






